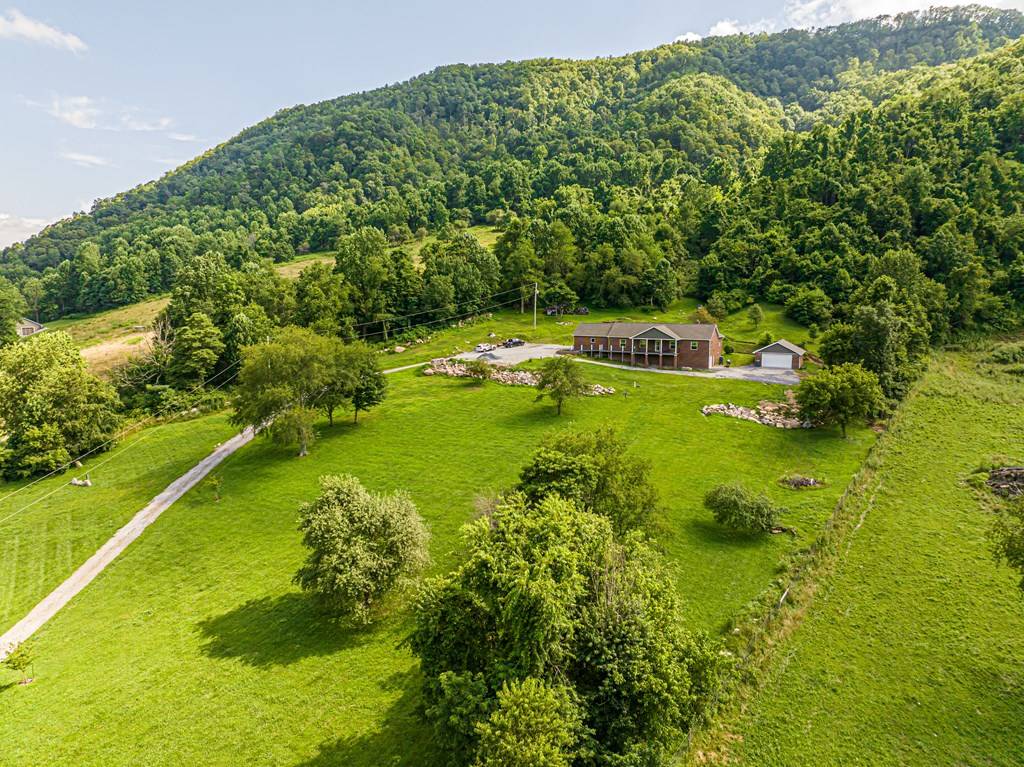9600 Porterfield Hwy Abingdon, VA 24210
UPDATED:
Key Details
Property Type Single Family Home
Sub Type Single Family
Listing Status Active
Purchase Type For Sale
Square Footage 2,400 sqft
Price per Sqft $270
MLS Listing ID 100665
Style Ranch
Bedrooms 3
Full Baths 2
Year Built 2018
Tax Year 2024
Lot Size 5.000 Acres
Acres 5.0
Property Sub-Type Single Family
Property Description
Location
State VA
County Washington County
Area Washington-Va
Zoning CR
Direction From I-81 North, take exit 14. Turn right onto Old Jonesboro Rd. Turn right onto Main Street. Turn left onto Porterfield Hwy. In 9.6 miles, make a U-turn and go 250 feet. Driveway on right, see sign. (If you've reached the sign for Hidden Valley Lake, you've gone too far.)
Rooms
Basement Brick, Full Basement, Inside Entry, Outside Entry
Interior
Interior Features Cable, Ceiling Fan(s), Dry Wall, Garage Door Opener, Newer Paint, Radon Mitigation System, Security System, Smoke Detector, Tile Floors, Walk-in Closets, Wood Floors
Hot Water Electric
Heating Heat Pump, Propane, Wood/Coal
Cooling Central Air, Heat Pump
Fireplaces Type None
Equipment Dishwasher, Dryer, Garbage Disposal, Microwave, Range/Oven, Refrigerator, Water Filter, Washer
Window Features Insulated,Tilt Windows
Appliance Dishwasher, Dryer, Garbage Disposal, Microwave, Range/Oven, Refrigerator, Water Filter, Washer
Heat Source Heat Pump, Propane, Wood/Coal
Exterior
Exterior Feature Brick
Parking Features Garage Attached, Garage Detached, Drive Under
Garage Description 5.00
Waterfront Description None
View Garden Area, Mature Trees
Roof Type Shingle
Porch Covered Patio, Porch Covered
Building
Lot Description Rolling/Sloping, View
Building Description Brick, Ranch
Faces From I-81 North, take exit 14. Turn right onto Old Jonesboro Rd. Turn right onto Main Street. Turn left onto Porterfield Hwy. In 9.6 miles, make a U-turn and go 250 feet. Driveway on right, see sign. (If you've reached the sign for Hidden Valley Lake, you've gone too far.)
Foundation Brick, Full Basement, Inside Entry, Outside Entry
Sewer Septic System
Water Well
Structure Type Brick
Schools
Elementary Schools Greendale
Middle Schools E B Stanley
High Schools Abingdon
Others
SqFt Source Owner



