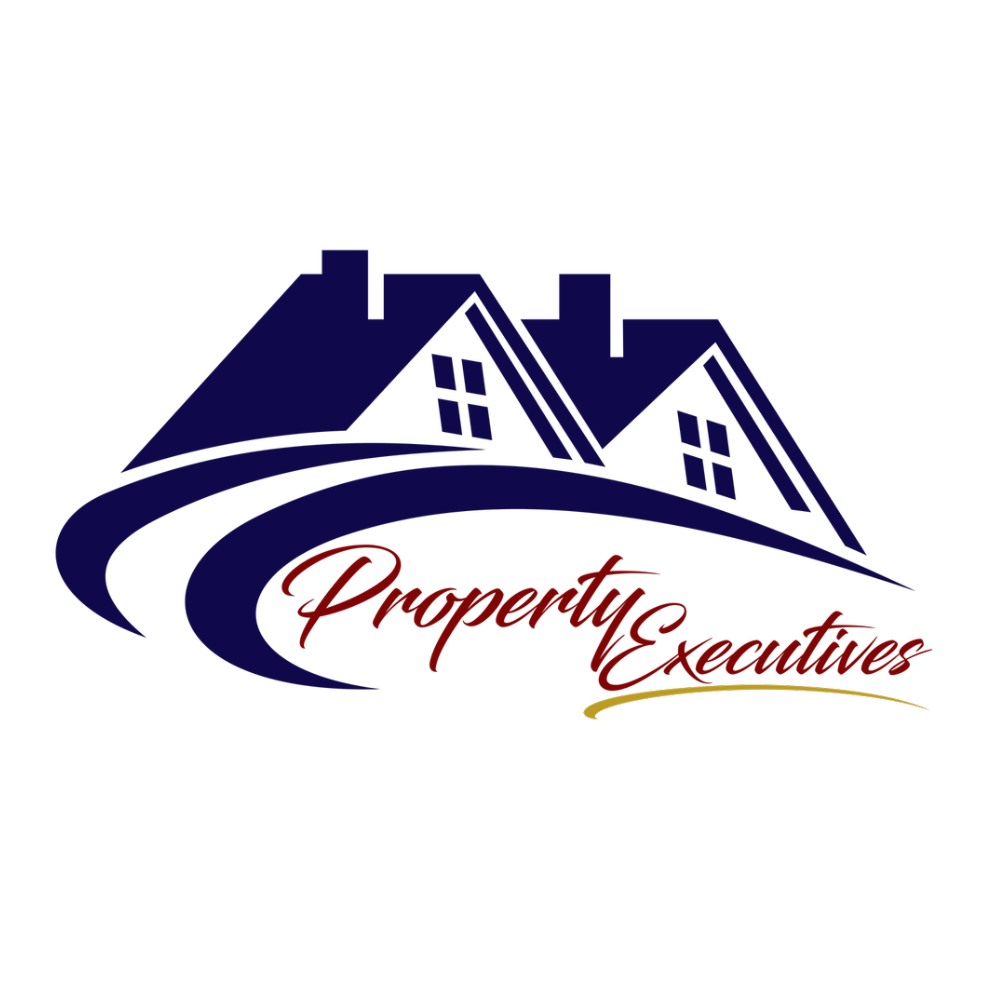262 Harps LN Gray, TN 37615

UPDATED:
Key Details
Property Type Single Family Home
Sub Type PUD
Listing Status Active
Purchase Type For Sale
Square Footage 1,717 sqft
Price per Sqft $221
Subdivision Villas At The Old Mill
MLS Listing ID 9985582
Style PUD,Traditional
Bedrooms 2
Full Baths 2
HOA Fees $150/mo
HOA Y/N Yes
Total Fin. Sqft 1717
Year Built 2021
Lot Size 3,049 Sqft
Acres 0.07
Lot Dimensions 42.00 x 66.98
Property Sub-Type PUD
Source Tennessee/Virginia Regional MLS
Property Description
This pristine single-level home is tucked into the back of a quiet, beautifully maintained neighborhood, offering rare privacy and peaceful natural views from the covered patio. Inside, you'll find a spacious 2-bedroom, 2-bath layout with vaulted ceilings and an open-concept living area that feels both airy and inviting. Thoughtful upgrades throughout include an added pantry for extra storage, brand-new Roman shades (with remote control operation in the living room), and an owned water softener system valued over $2,500. The primary suite features a custom tile shower and a large walk-in closet, while the second bedroom is equally roomy with its own walk-in closet. A tankless water heater provides energy-efficient, on-demand hot water. With a 2-car attached garage and modern finishes throughout, this home is truly move-in ready and full of everyday comforts.
HOA covers exterior maintenance, insurance, mowing, landscaping, and dumpster on site.
Buyer/Buyer's Agent to verify any and all information, taken from public records and seller. All information herein deemed reliable but not guaranteed.
Location
State TN
County Washington
Community Villas At The Old Mill
Area 0.07
Zoning Condo Res
Direction From Gray Exit off of I-26, Merge onto TN-75 N (0.8 mi), Turn left onto Roy Martin Rd (0.2 mi), Turn right onto Gray Station Rd (1.0 mi), Turn right onto Old Grist Mill Blvd (0.1 mi), Turn left Destination will be on the right in 305 ft. Sign in yard.
Interior
Interior Features Primary Downstairs, Entrance Foyer, Granite Counters, Kitchen Island, Open Floorplan, Pantry, Walk-In Closet(s)
Heating Fireplace(s), Heat Pump, Natural Gas
Cooling Heat Pump
Flooring Luxury Vinyl, Tile
Fireplaces Number 1
Fireplaces Type Gas Log, Living Room
Fireplace Yes
Window Features Double Pane Windows,Window Treatments
Appliance Gas Range, Microwave, Water Softener Owned
Heat Source Fireplace(s), Heat Pump, Natural Gas
Laundry Electric Dryer Hookup, Washer Hookup
Exterior
Parking Features Driveway, Attached, Concrete, Garage Door Opener
Garage Spaces 2.0
Community Features Sidewalks
Amenities Available Landscaping
Roof Type Shingle
Topography Level, Rolling Slope
Porch Covered, Rear Patio
Total Parking Spaces 2
Building
Story 1
Entry Level One
Foundation Slab
Sewer Public Sewer
Water Public
Architectural Style PUD, Traditional
Level or Stories 1
Structure Type Brick,Stone Veneer,Vinyl Siding
New Construction No
Schools
Elementary Schools Gray
Middle Schools Gray
High Schools Daniel Boone
Others
Senior Community No
Tax ID 005o J 007.00
Acceptable Financing Cash, Conventional, FHA, VA Loan
Listing Terms Cash, Conventional, FHA, VA Loan
Virtual Tour https://www.vr-360-tour.com/e/ojoBlYH3AAY/e?hide_background_audio=true&hide_e3play=true&hide_logo=true&hide_nadir=true&hidelive=false
GET MORE INFORMATION




