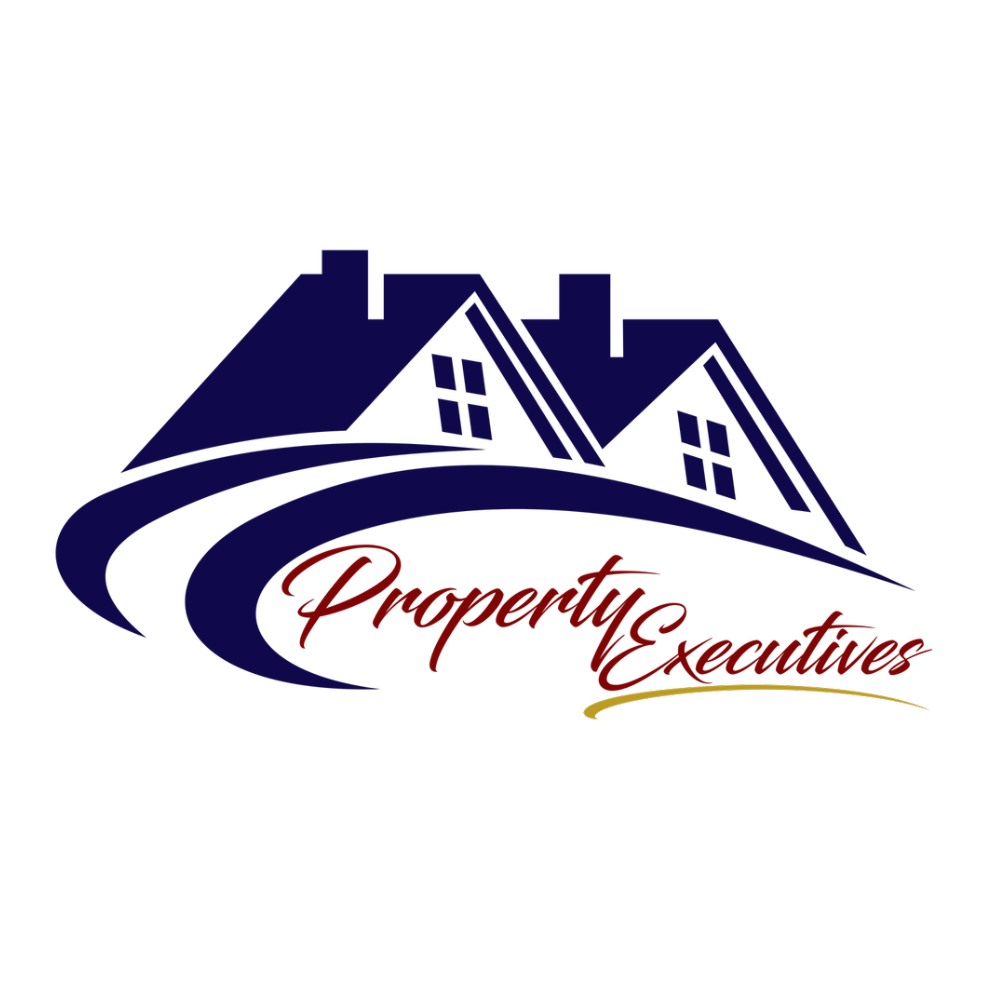1348 Highland Marion, VA 24354

UPDATED:
Key Details
Property Type Single Family Home
Sub Type Single Family
Listing Status Active
Purchase Type For Sale
Square Footage 1,301 sqft
Price per Sqft $172
MLS Listing ID 103367
Style Ranch
Bedrooms 3
Full Baths 2
Year Built 1961
Tax Year 2024
Lot Size 1.000 Acres
Acres 1.0
Property Sub-Type Single Family
Property Description
Location
State VA
County Marion
Area Smyth
Zoning Marion
Direction From I-81 take exit 47 toward Marion 1 mile. Turn left onto Johnston Rd. 1 block. Turn right onto Highland Dr. Home will be on left, marked with sign.
Rooms
Basement Block, Concrete, Walk Out, Walk Up
Interior
Interior Features Built-in Features, Dry Wall, Newer Floor Covering, Newer Paint, Shelving, Vinyl Floors, Vinyl Plank Floors
Hot Water Electric
Heating Electric, Heat Pump, Oil
Cooling Heat Pump
Fireplaces Type Other-See Remarks
Equipment Microwave, Range/Oven, Refrigerator
Window Features Insulated,Vinyl,Wood
Appliance Microwave, Range/Oven, Refrigerator
Heat Source Electric, Heat Pump, Oil
Exterior
Exterior Feature Brick, Vinyl Siding
Parking Features Drive Under
Garage Description 1.00
Waterfront Description None
View Garden Area, Mature Trees
Roof Type Shingle
Porch Porch Open
Building
Lot Description Level, Rolling/Sloping
Building Description Brick,Vinyl Siding, Ranch
Faces From I-81 take exit 47 toward Marion 1 mile. Turn left onto Johnston Rd. 1 block. Turn right onto Highland Dr. Home will be on left, marked with sign.
Foundation Block, Concrete, Walk Out, Walk Up
Sewer Public Sewer
Water Public
Structure Type Brick,Vinyl Siding
Schools
Elementary Schools Marion Elementary
Middle Schools Marion
High Schools Marion Senior
Others
SqFt Source CRS
GET MORE INFORMATION




