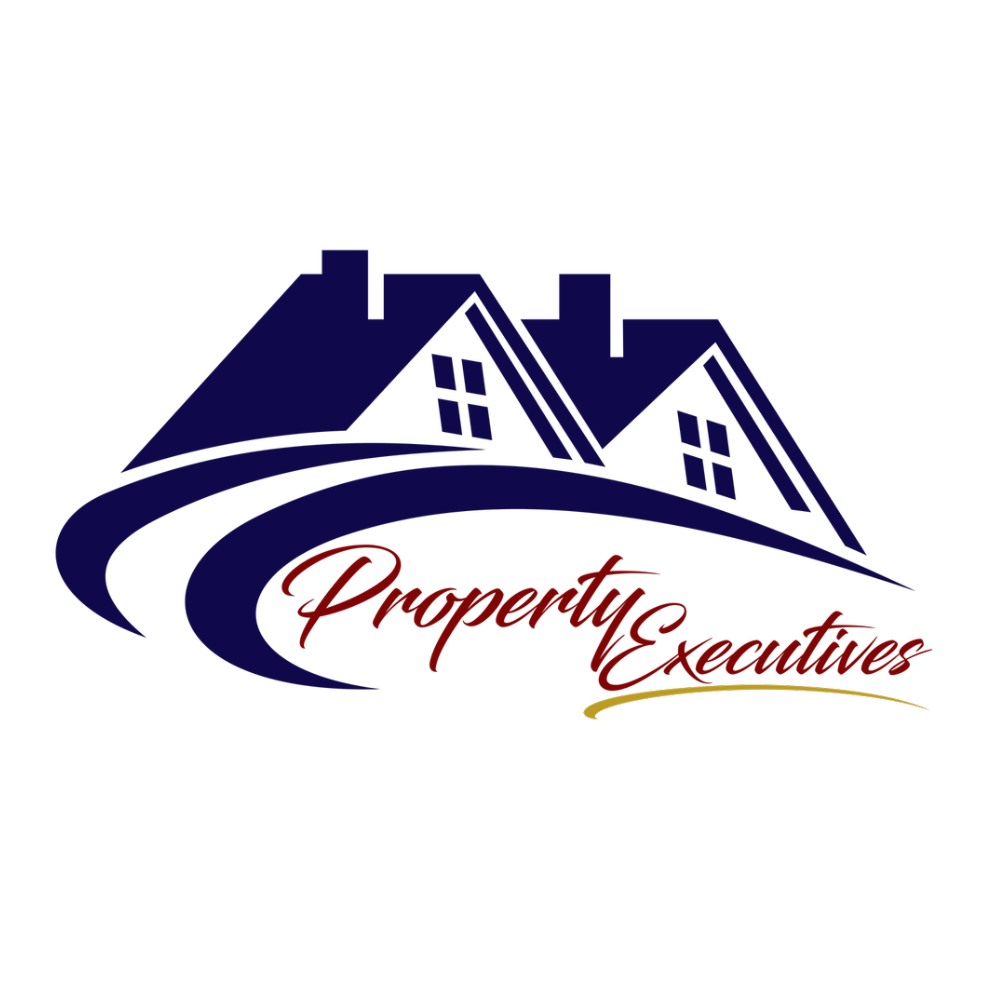30 Ebenezer LOOP Chuckey, TN 37641

Open House
Sat Sep 13, 1:00pm - 3:00pm
UPDATED:
Key Details
Property Type Single Family Home
Sub Type Single Family Residence
Listing Status Active
Purchase Type For Sale
Square Footage 1,404 sqft
Price per Sqft $195
Subdivision Ebenezer Place
MLS Listing ID 9985673
Style Ranch
Bedrooms 3
Full Baths 2
HOA Y/N No
Total Fin. Sqft 1404
Year Built 2018
Lot Size 0.860 Acres
Acres 0.86
Lot Dimensions 257.37 X 178.53 X IRR
Property Sub-Type Single Family Residence
Source Tennessee/Virginia Regional MLS
Property Description
Step inside to an open floor plan filled with lots of windows allowing for ample natural light. The split-bedroom design provides privacy, with a spacious primary suite featuring a spa-like ensuite bathroom complete with dual vanities, a garden tub and walk-in shower.
Recent upgrades include a new roof (and new siding (2025), giving buyers peace of mind. Enjoy morning coffee or evening sunsets from the front or back porch, both designed to take in the beautiful mountain views. A rear entrance ramp, carport, and outbuilding add everyday practicality. All appliances convey as well.
With NO HOA and low county taxes this home is a sweet deal! Just 15 minutes to Greeneville, 20 minutes to Jonesborough. Move-in ready, just bring your bags just in time to enjoy the fall foliage! Call for your private showing today!
All information deemed reliable but not guaranteed. Buyer/Buyer's Agent to verify all information.
Location
State TN
County Greene
Community Ebenezer Place
Area 0.86
Zoning Residential
Direction 11E/321N towards Greeneville, turn L on Chuckey Highway. Drive 2 mi, turn L on Chuckey Pike, Drive 2 mi, turn R on Ebenezer Rd. then R on Ebenezer Loop. House on the R, Look for sign
Rooms
Other Rooms Outbuilding
Interior
Interior Features Garden Tub, Kitchen Island, Kitchen/Dining Combo, Open Floorplan, Walk-In Closet(s)
Heating Electric, Heat Pump, Electric
Cooling Ceiling Fan(s), Central Air, Heat Pump
Flooring Carpet, Vinyl
Window Features Window Treatments
Appliance Dishwasher, Dryer, Electric Range, Microwave, Refrigerator, Washer
Heat Source Electric, Heat Pump
Laundry Electric Dryer Hookup, Washer Hookup
Exterior
Parking Features Driveway, Asphalt, Carport
Carport Spaces 2
Utilities Available Electricity Connected, Water Connected
Amenities Available Landscaping
View Mountain(s)
Roof Type Shingle
Topography Level, Rolling Slope
Porch Back, Covered, Deck, Front Porch
Building
Entry Level One
Foundation Pillar/Post/Pier
Sewer Private Sewer, Septic Tank
Water Public
Architectural Style Ranch
Structure Type Vinyl Siding,Other
New Construction No
Schools
Elementary Schools Chuckey
Middle Schools Chuckey Doak
High Schools Chuckey Doak
Others
Senior Community No
Tax ID 089e A 048.00
Acceptable Financing Cash, Conventional, FHA, VA Loan
Listing Terms Cash, Conventional, FHA, VA Loan
GET MORE INFORMATION




