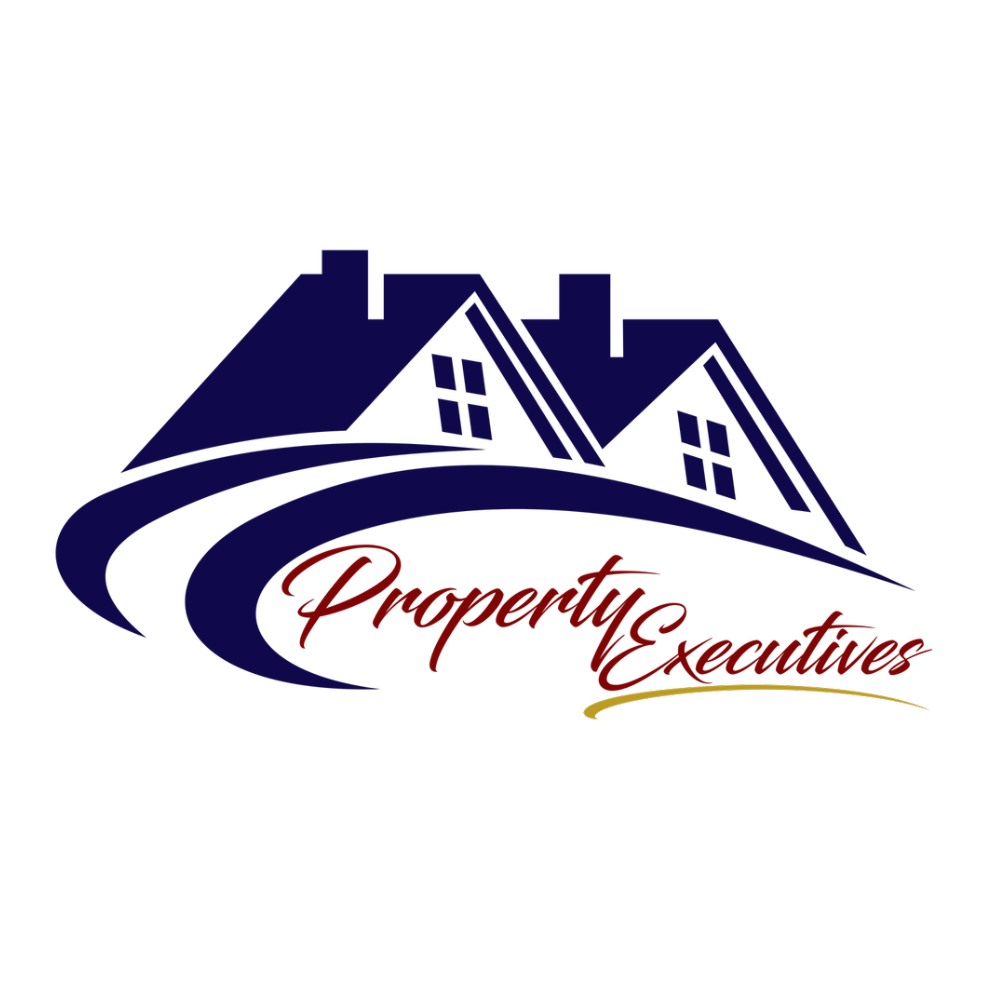191 Morey Hyder RD Johnson City, TN 37601

UPDATED:
Key Details
Property Type Single Family Home
Sub Type Single Family Residence
Listing Status Active
Purchase Type For Sale
Square Footage 1,248 sqft
Price per Sqft $228
Subdivision Not In Subdivision
MLS Listing ID 9986131
Style Traditional
Bedrooms 4
Full Baths 2
HOA Y/N No
Total Fin. Sqft 1248
Year Built 2016
Lot Size 0.610 Acres
Acres 0.61
Lot Dimensions 26571
Property Sub-Type Single Family Residence
Source Tennessee/Virginia Regional MLS
Property Description
Enjoy a hot summer day in the above ground pool or tanning out on the deck. Schedule a showing today!!! (All information deemed liable but must be verified by buyer and buyer's agent)
Location
State TN
County Carter
Community Not In Subdivision
Area 0.61
Zoning R
Direction From Milligan Hwy, take a left to Powder Branch Rd for 1\2 mile, then right onto Max Jett Rd for 2\10 of a mile, a left onto Jim Elliot Rd for 1\2 mile then right onto Morey Hyder Rd.
Rooms
Basement Crawl Space, See Remarks
Interior
Heating Heat Pump
Cooling Heat Pump
Flooring Laminate, Plank
Appliance Dishwasher, Electric Range, Refrigerator
Heat Source Heat Pump
Exterior
Parking Features Driveway, Concrete
Pool Above Ground
Roof Type Shingle
Topography Rolling Slope
Porch Back
Building
Story 1
Entry Level One
Sewer Septic Tank
Water Public
Architectural Style Traditional
Level or Stories 1
Structure Type Vinyl Siding
New Construction No
Schools
Elementary Schools Happy Valley
Middle Schools Happy Valley
High Schools Happy Valley
Others
Senior Community No
Tax ID 056 141.02
Acceptable Financing Cash, Conventional, FHA, VA Loan
Listing Terms Cash, Conventional, FHA, VA Loan
GET MORE INFORMATION




