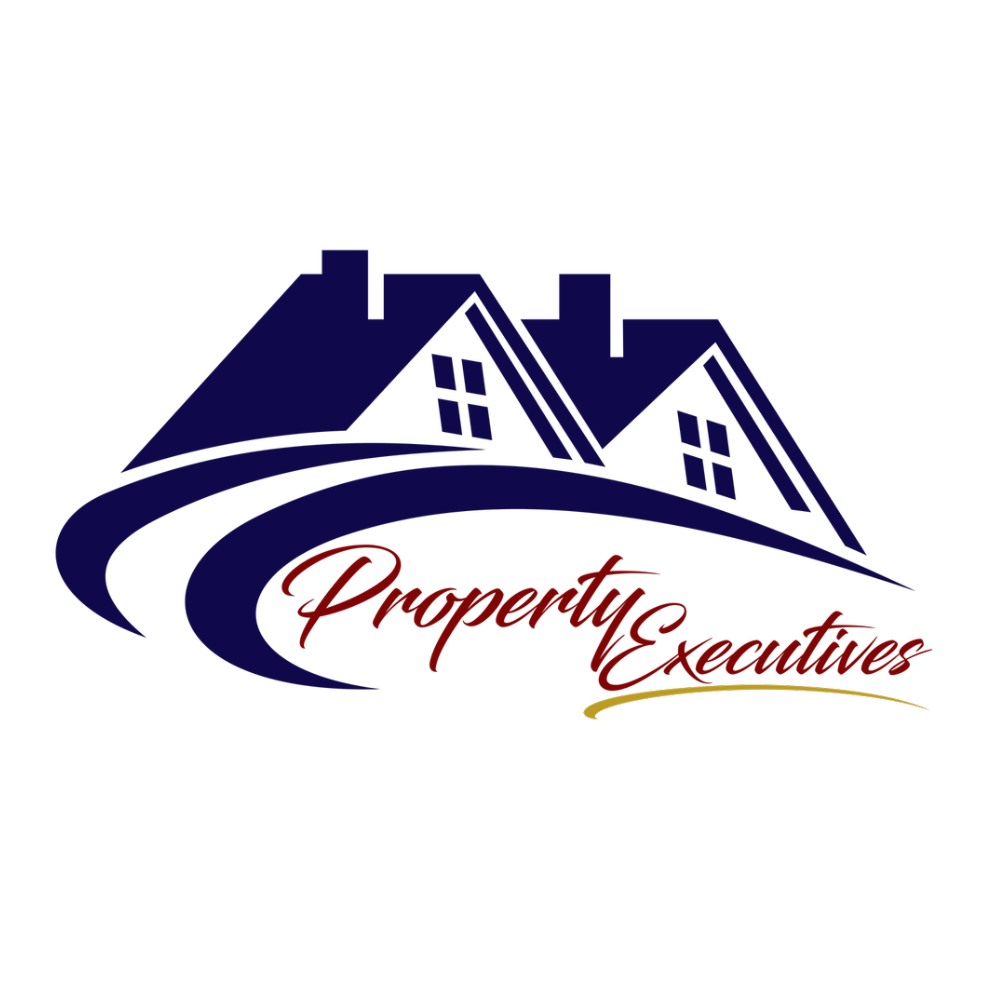1216 Pauley Flatwoods Rd Austinville, VA 24312

UPDATED:
Key Details
Property Type Single Family Home
Sub Type Single Family
Listing Status Active
Purchase Type For Sale
Square Footage 2,334 sqft
Price per Sqft $98
MLS Listing ID 103500
Style Farm House
Bedrooms 4
Full Baths 1
Year Built 1938
Tax Year 2024
Lot Size 5.000 Acres
Acres 5.0
Property Sub-Type Single Family
Property Description
Location
State VA
County Austinville
Area Wythe
Zoning none
Direction I-77S, Exit 24. Right off exit for 1 mile. Right on Pauley Flatwoods Rd. See house on right.
Rooms
Basement Block, Full Basement, Unfinished
Interior
Interior Features Ceiling Fan(s), Paneling, Vinyl Floors, Wood Floors, Other-See Remarks
Hot Water Electric
Heating Baseboard, Electric, Wall Heater
Cooling None
Fireplaces Type Gas Log, One
Equipment Range/Oven, Refrigerator, Other-See Remarks
Window Features Insulated,Vinyl
Appliance Range/Oven, Refrigerator, Other-See Remarks
Heat Source Baseboard, Electric, Wall Heater
Exterior
Exterior Feature Vinyl Siding
Parking Features None
Waterfront Description None
View Garden Area
Roof Type Metal
Porch Enclosed Porch, Porch Covered
Building
Lot Description Clear, Level, Mini Farm, View, Other-See Remarks
Building Description Vinyl Siding, Farm House
Faces I-77S, Exit 24. Right off exit for 1 mile. Right on Pauley Flatwoods Rd. See house on right.
Foundation Block, Full Basement, Unfinished
Sewer Septic System
Water Well
Structure Type Vinyl Siding
Schools
Elementary Schools Jackson
Middle Schools Fort Chiswell
High Schools Fort Chiswell
Others
SqFt Source Tax Card
GET MORE INFORMATION




