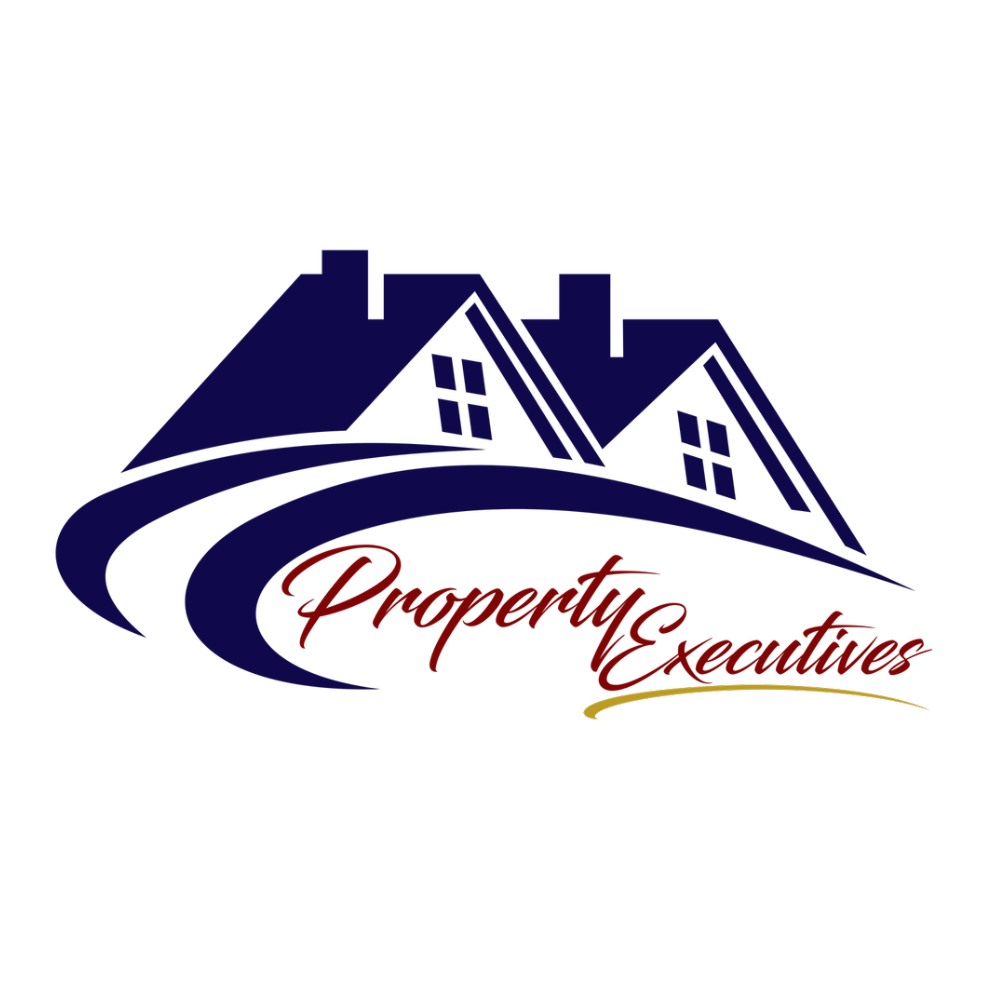146 Mulberry BND Jonesborough, TN 37659

UPDATED:
Key Details
Property Type Single Family Home
Sub Type Single Family Residence
Listing Status Active
Purchase Type For Sale
Square Footage 1,792 sqft
Price per Sqft $209
Subdivision Mulberry Bend
MLS Listing ID 9986172
Style Traditional
Bedrooms 3
Full Baths 2
Half Baths 1
HOA Y/N No
Total Fin. Sqft 1792
Year Built 2006
Lot Size 0.860 Acres
Acres 0.86
Lot Dimensions 124.95 X 299.61 IRR
Property Sub-Type Single Family Residence
Source Tennessee/Virginia Regional MLS
Property Description
Location
State TN
County Washington
Community Mulberry Bend
Area 0.86
Zoning Residential
Direction From downtown Jonesborough, turn onto S Cherokee/Old Embreeville. Turn right into Mulberry Bend Subdivision. House on right. See sign.
Rooms
Basement Crawl Space
Interior
Interior Features Entrance Foyer, Open Floorplan, Pantry, Solid Surface Counters, Walk-In Closet(s)
Heating Heat Pump
Cooling Ceiling Fan(s), Heat Pump
Flooring Carpet, Hardwood, Luxury Vinyl
Window Features Insulated Windows
Appliance Dishwasher, Electric Range, Microwave, Refrigerator
Heat Source Heat Pump
Laundry Electric Dryer Hookup, Washer Hookup
Exterior
Parking Features Driveway, Asphalt, Attached, Garage Door Opener
Garage Spaces 2.0
View Mountain(s)
Roof Type Shingle
Topography Level, Rolling Slope
Porch Back, Covered, Deck, Front Porch
Total Parking Spaces 2
Building
Story 2
Entry Level Two
Sewer Septic Tank
Water Public
Architectural Style Traditional
Level or Stories 2
Structure Type Vinyl Siding
New Construction No
Schools
Elementary Schools Jonesborough
Middle Schools Jonesborough
High Schools David Crockett
Others
Senior Community No
Tax ID 060o B 007.00
Acceptable Financing Cash, Conventional, FHA, VA Loan
Listing Terms Cash, Conventional, FHA, VA Loan
GET MORE INFORMATION




