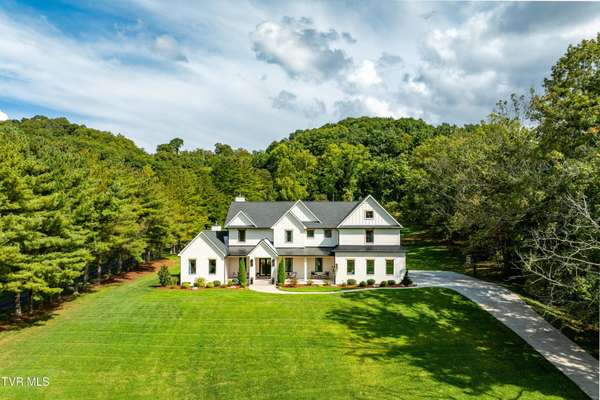2333 Rock Springs RD Kingsport, TN 37664

UPDATED:
Key Details
Property Type Single Family Home
Sub Type Single Family Residence
Listing Status Active
Purchase Type For Sale
Square Footage 5,761 sqft
Price per Sqft $397
Subdivision Not In Subdivision
MLS Listing ID 9986350
Style Farmhouse,Contemporary
Bedrooms 6
Full Baths 4
Half Baths 2
HOA Y/N No
Total Fin. Sqft 5761
Year Built 2022
Lot Size 7.910 Acres
Acres 7.91
Lot Dimensions 7.91
Property Sub-Type Single Family Residence
Source Tennessee/Virginia Regional MLS
Property Description
Welcome to 2333 Rock Springs Road, a stunning custom estate on nearly eight private acres within Kingsport city limits. Built in 2022, this 5,761 sq ft home offers luxury living, elegant design, and resort-style amenities—just minutes from the conveniences of town.
From the winding drive to the expansive outdoor living areas, every detail has been thoughtfully crafted to deliver comfort, functionality, and style.
Refined Interiors & Open Living
Step into a grand, light-filled interior where large windows, high ceilings, and open-concept living spaces create a sense of flow and warmth. The main living area seamlessly connects the living room, dining area, and kitchen, making it ideal for both everyday living and entertaining.
The gourmet kitchen features quartz countertops, custom cabinetry, high-end appliances, a large center island, and a separate walk-in pantry for added storage and organization. A formal dining area provides an elegant space for gatherings, while adjacent living spaces offer room to relax and connect.
6 Bedrooms + Bunkroom
With six spacious bedrooms plus a charming bunkroom, this home is designed for flexibility. Whether hosting guests, accommodating a large family, or creating multifunctional spaces, there's room for it all.
The private primary suite offers a spa-like retreat with a soaking tub, walk-in shower, dual vanities, and a custom closet that includes a second washer and dryer. Additional bedrooms are generously sized and strategically placed for comfort and privacy.
Versatile Living Spaces
Beyond the bedrooms, you'll find flexible areas that can be customized as a home office, gym, playroom, or media lounge. The home also offers ample storage and functional spaces that support both daily routines and entertaining.
Luxury Outdoor Living
What truly sets this home apart is its resort-inspired outdoor living. The large covered patio features motorized retractable screens and built-in heaters, allowing for four-season enjoyment. Whether sipping morning coffee or hosting guests, this space extends your living outdoors in style.
Enjoy your own private oasis with a heated saltwater pool, perfect for relaxation or fun year-round. The expansive grounds offer privacy, peace, and room to roam—all within the city limits.
Prime Location
While the property feels secluded, it's just minutes from shopping, dining, schools, and key roadways. Families will appreciate proximity to top public and private schools, while professionals benefit from easy access to Kingsport's medical centers and business areas. Outdoor activities, parks, and golf are also nearby.
A Rare Opportunity
Offering nearly 6,000 sq ft of custom design, high-end finishes, a saltwater pool, and almost eight acres of land, 2333 Rock Springs Road presents a rare opportunity to own one of Kingsport's finest estates. Whether you're looking for a peaceful retreat or a home built for hosting, this property delivers exceptional living in every way.
Location
State TN
County Sullivan
Community Not In Subdivision
Area 7.91
Zoning Residential
Direction Interstate 26 South, to a right on Rock Springs Rd., in front of John Adams and Edinburg Subd. Sign
Rooms
Basement Crawl Space
Interior
Interior Features Primary Downstairs, Entrance Foyer, Kitchen Island, Open Floorplan, Pantry, Soaking Tub
Heating Central, Heat Pump
Cooling Central Air, Heat Pump
Flooring Carpet, Ceramic Tile, Hardwood
Fireplaces Number 3
Fireplaces Type Outdoor Fireplace, Living Room
Fireplace Yes
Window Features Double Pane Windows
Appliance Built-In Gas Oven, Dishwasher, Disposal, Double Oven, Gas Range, Microwave, Refrigerator
Heat Source Central, Heat Pump
Laundry Electric Dryer Hookup, Washer Hookup
Exterior
Exterior Feature Outdoor Grill
Garage Spaces 3.0
Pool Heated, In Ground
Amenities Available Spa/Hot Tub
View Mountain(s)
Roof Type Metal,Shingle
Topography Cleared, Level, Rolling Slope, Wooded
Porch Covered, Front Porch, Rear Patio, Screened
Total Parking Spaces 3
Building
Story 2
Entry Level Two
Sewer Public Sewer
Water Public
Architectural Style Farmhouse, Contemporary
Level or Stories 2
Structure Type Brick,HardiPlank Type
New Construction No
Schools
Elementary Schools John Adams
Middle Schools Robinson
High Schools Dobyns Bennett
Others
Senior Community No
Tax ID 119 126.10
Acceptable Financing Cash, Conventional
Listing Terms Cash, Conventional
GET MORE INFORMATION




