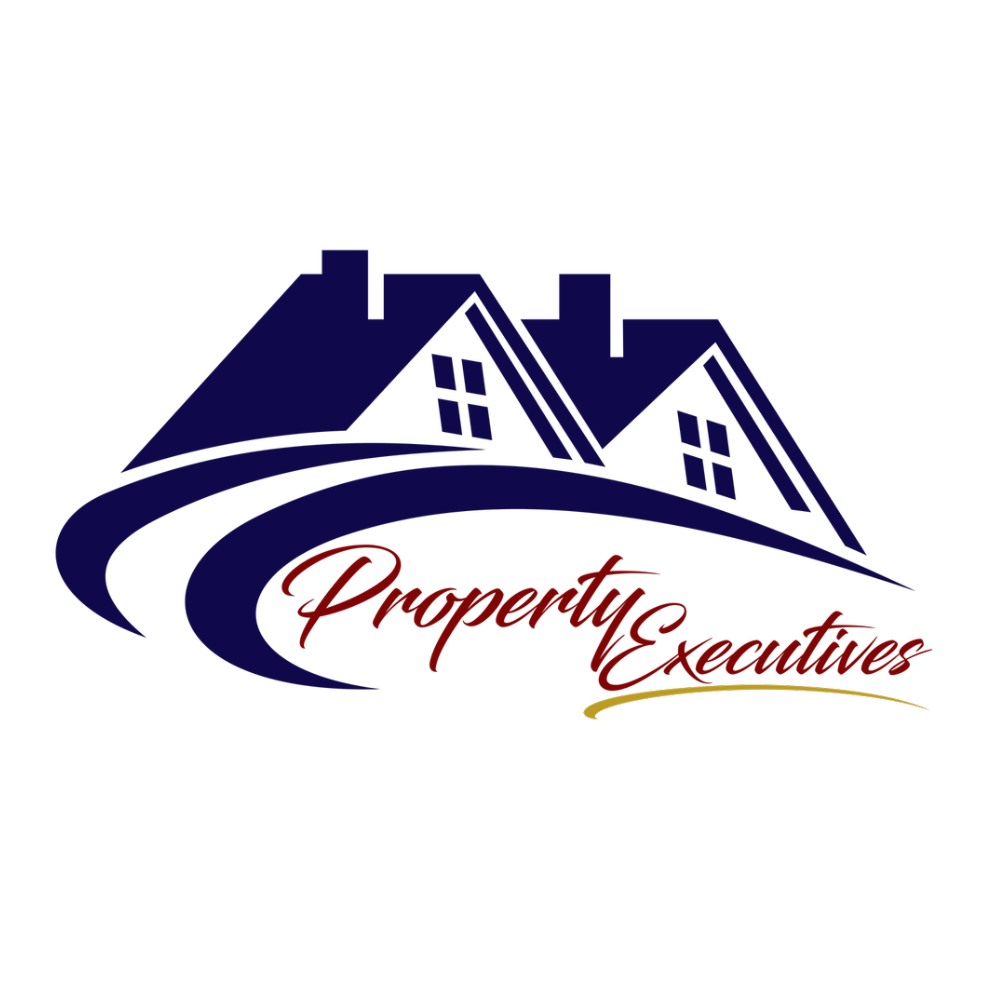711 Tavern Hill RD Jonesborough, TN 37659

UPDATED:
Key Details
Property Type Single Family Home
Sub Type Single Family Residence
Listing Status Active
Purchase Type For Sale
Square Footage 1,900 sqft
Price per Sqft $263
Subdivision Tavern Hill Crossing Sec 2
MLS Listing ID 9986547
Style Craftsman,Ranch
Bedrooms 2
Full Baths 2
HOA Y/N No
Total Fin. Sqft 1900
Year Built 2012
Lot Size 0.420 Acres
Acres 0.42
Lot Dimensions 90 x 205
Property Sub-Type Single Family Residence
Source Tennessee/Virginia Regional MLS
Property Description
This stunning craftsman / cottage style home offers over 1,900 finished square feet of comfortable living space, plus a large finished bonus room above the garage for extra flexibility.
Set on a peaceful lot with open country views in the front and a wooded backdrop in the back, this property offers the perfect balance of privacy and scenery. Relax on the covered front porch and enjoy the rolling hills, or unwind in the backyard with the quiet woods behind you.
Step inside to soaring vaulted ceilings and an open design centered around a dramatic see-through river rock fireplace that separates the main living areas from the sunroom.
The Kitchen
-Spacious layout with an oversized island
-Custom cabinetry and granite countertops
-Stainless steel appliances
-Perfect flow into dining and living areas
The Bedrooms
-Primary Suite: tray ceiling, walk-in closet, en suite bath with dual granite vanities & a fully tiled walk-in shower
-Second Bedroom: vaulted ceiling and generous closet space
Additional Features
-Hardwood floors throughout the entire home
-Finished bonus room above garage, ideal for office, guest space, or rec room
-Two-car garage with additional finished room access
-Covered front porch with peaceful country views
This home combines craftsmanship, comfort, and a serene setting—backing up to woods and surrounded by beautiful East Tennessee countryside. All information deemed reliable but subject to buyers verification.
Location
State TN
County Washington
Community Tavern Hill Crossing Sec 2
Area 0.42
Zoning Residential
Direction From Hairetown Rd turn on Tavern Hill Rd. See sign on Right.
Rooms
Basement Crawl Space, Exterior Entry
Interior
Interior Features Primary Downstairs, Eat-in Kitchen, Entrance Foyer, Granite Counters, Kitchen Island, Kitchen/Dining Combo, Open Floorplan, Pantry, Walk-In Closet(s)
Heating Central
Cooling Central Air
Flooring Hardwood, Tile
Fireplaces Number 1
Fireplaces Type Living Room, Masonry, Stone
Fireplace Yes
Window Features Double Pane Windows,Window Treatments
Appliance Dishwasher, Microwave, Range, Refrigerator
Heat Source Central
Laundry Electric Dryer Hookup, Washer Hookup
Exterior
Parking Features Attached, Garage Door Opener
Garage Spaces 2.0
Utilities Available Water Connected, Underground Utilities
Amenities Available Landscaping
Roof Type Shingle
Topography Level, Rolling Slope
Porch Front Porch, Rear Porch
Total Parking Spaces 2
Building
Story 2
Entry Level One and One Half
Foundation Block
Sewer Septic Tank
Water Public
Architectural Style Craftsman, Ranch
Level or Stories 2
Structure Type Stone,Vinyl Siding
New Construction No
Schools
Elementary Schools Jonesborough
Middle Schools Jonesborough
High Schools David Crockett
Others
Senior Community No
Tax ID 043l B 009.00
Acceptable Financing Cash, Conventional, FHA, VA Loan
Listing Terms Cash, Conventional, FHA, VA Loan
GET MORE INFORMATION




