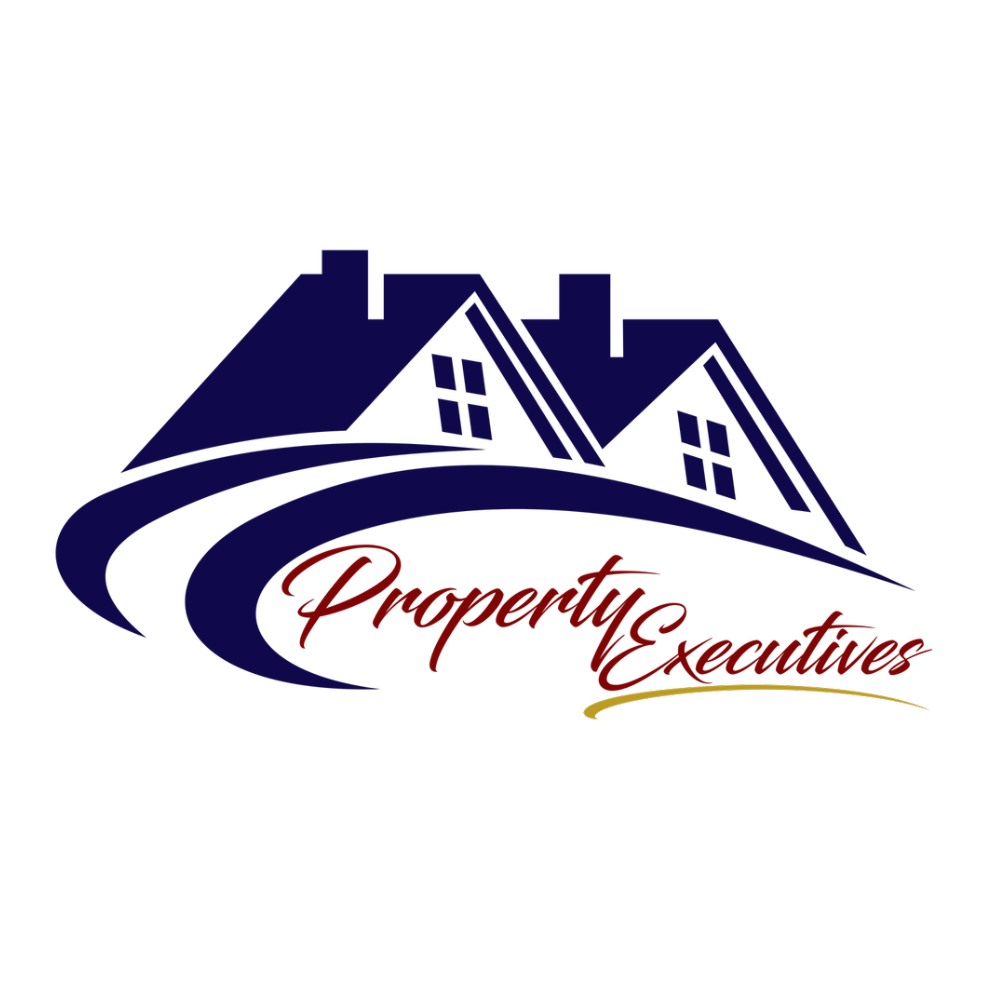114 Robertsson Creek Rd RD Bulls Gap, TN 37711

UPDATED:
Key Details
Property Type Single Family Home
Sub Type Single Family Residence
Listing Status Active
Purchase Type For Sale
Square Footage 3,136 sqft
Price per Sqft $117
Subdivision Not In Subdivision
MLS Listing ID 9986599
Style Ranch
Bedrooms 3
Full Baths 2
HOA Y/N No
Total Fin. Sqft 3136
Year Built 2007
Lot Size 1.890 Acres
Acres 1.89
Lot Dimensions 192x426x194x423
Property Sub-Type Single Family Residence
Source Tennessee/Virginia Regional MLS
Property Description
As with all Real Estate all information to be deemed accurate but not guaranteed. Buyer/agent to verify to their satisfaction.
Location
State TN
County Hawkins
Community Not In Subdivision
Area 1.89
Direction From 11E turn onto TN-!!#N 1.3 miles turn onto Cedar Grove Rd. then left onto Robertson Creek Rd to home on the left. See sign.
Rooms
Basement Unfinished
Primary Bedroom Level First
Interior
Interior Features Eat-in Kitchen, Kitchen Island, Kitchen/Dining Combo, Laminate Counters, Walk-In Closet(s)
Heating Central, Electric, Heat Pump, Electric
Cooling Ceiling Fan(s), Heat Pump
Flooring Hardwood, Tile
Window Features Double Pane Windows,Insulated Windows
Appliance Dishwasher, Electric Range, Microwave, Refrigerator
Heat Source Central, Electric, Heat Pump
Laundry Electric Dryer Hookup, Washer Hookup
Exterior
Parking Features Driveway, Concrete, Garage Door Opener
Garage Spaces 2.0
Utilities Available Electricity Connected, Water Connected, Cable Connected
View Mountain(s)
Roof Type Metal
Topography Cleared, Level, Pasture
Porch Back, Covered, Deck, Porch
Total Parking Spaces 2
Building
Entry Level One
Foundation Block
Sewer Septic Tank
Water Public
Architectural Style Ranch
Structure Type Frame,Vinyl Siding
New Construction No
Schools
Elementary Schools St Clair
Middle Schools Bulls Gap
High Schools Cherokee
Others
Senior Community No
Tax ID 047.05
Acceptable Financing Cash, Conventional, FHA, THDA, USDA Loan, VA Loan
Listing Terms Cash, Conventional, FHA, THDA, USDA Loan, VA Loan
GET MORE INFORMATION




