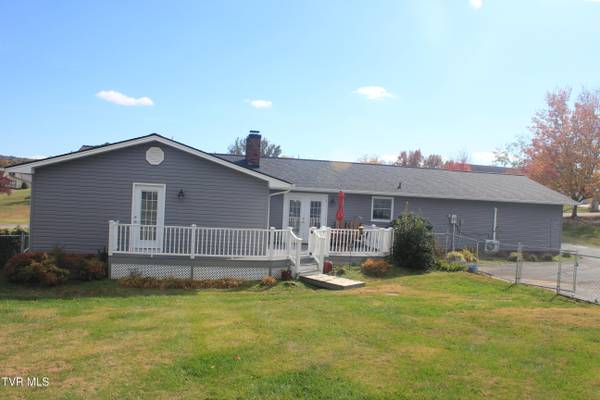5028 Dublin Rd Kingsport, TN 37664

UPDATED:
Key Details
Property Type Single Family Home
Sub Type Single Family Residence
Listing Status Active
Purchase Type For Sale
Square Footage 1,732 sqft
Price per Sqft $259
Subdivision Fall Creek
MLS Listing ID 9987831
Style Ranch
Bedrooms 3
Full Baths 2
HOA Y/N No
Total Fin. Sqft 1732
Year Built 1976
Lot Size 0.510 Acres
Acres 0.51
Lot Dimensions 125 X 175
Property Sub-Type Single Family Residence
Source Tennessee/Virginia Regional MLS
Property Description
Location
State TN
County Sullivan
Community Fall Creek
Area 0.51
Zoning Residential
Direction Take Memorial Blvd Towards Indian Springs and turn right on Fall Creek Rd and proceed to right on Petty- John then second left on Dublin to house on right.
Rooms
Other Rooms Garage(s), Second Garage, Workshop
Interior
Interior Features Eat-in Kitchen, Garden Tub, Kitchen/Dining Combo, Laminate Counters, Soaking Tub, Walk-In Closet(s)
Heating Heat Pump
Cooling Ceiling Fan(s), Heat Pump
Flooring Hardwood, Tile
Fireplaces Number 1
Fireplaces Type Kitchen
Fireplace Yes
Window Features Insulated Windows
Appliance Dishwasher, Electric Range, Microwave, Refrigerator
Heat Source Heat Pump
Laundry Electric Dryer Hookup, Washer Hookup
Exterior
Parking Features RV Access/Parking, Driveway, Asphalt, Garage Door Opener
Garage Spaces 2.0
Utilities Available Fiber Available, Cable Available, Electricity Available, Electricity Connected, Water Connected, Cable Connected
Amenities Available Landscaping
Roof Type Asphalt,Composition
Topography Level
Porch Back, Front Porch, Porch, Rear Porch
Total Parking Spaces 2
Building
Story 1
Entry Level One
Foundation Block
Sewer Public Sewer
Water Public
Architectural Style Ranch
Level or Stories 1
Structure Type Vinyl Siding
New Construction No
Schools
Elementary Schools Indian Springs
Middle Schools Sullivan Central Middle
High Schools West Ridge
Others
Senior Community No
Tax ID 063b B 011.00
Acceptable Financing Cash, Conventional, FHA, THDA, VA Loan
Listing Terms Cash, Conventional, FHA, THDA, VA Loan
GET MORE INFORMATION




