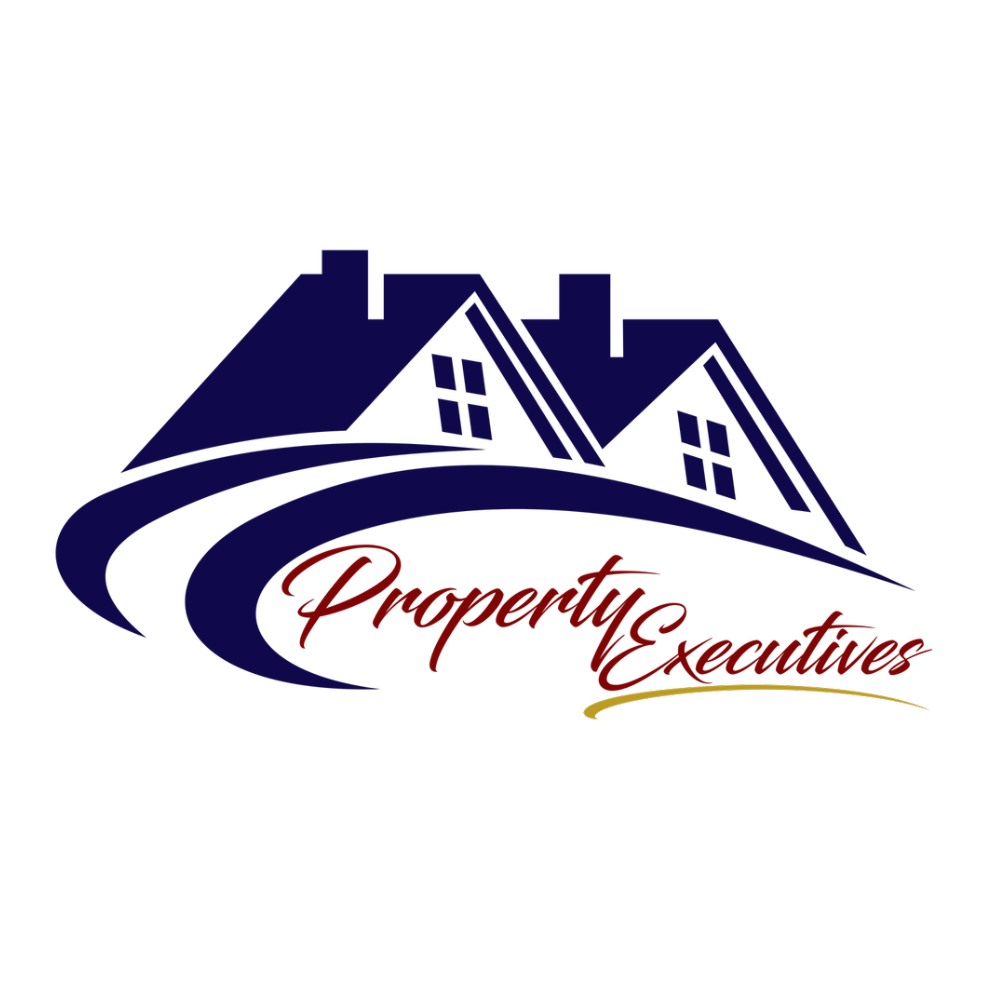For more information regarding the value of a property, please contact us for a free consultation.
132 Harmony Acres DR Jonesborough, TN 37659
Want to know what your home might be worth? Contact us for a FREE valuation!

Our team is ready to help you sell your home for the highest possible price ASAP
Key Details
Sold Price $112,000
Property Type Single Family Home
Sub Type Single Family Residence
Listing Status Sold
Purchase Type For Sale
Square Footage 1,315 sqft
Price per Sqft $85
Subdivision Harmony Acres
MLS Listing ID 9907718
Sold Date 03/23/21
Bedrooms 3
Full Baths 2
Total Fin. Sqft 1315
Year Built 1984
Lot Size 1.060 Acres
Acres 1.06
Lot Dimensions 1.06 Acres
Property Sub-Type Single Family Residence
Source Tennessee/Virginia Regional MLS
Property Description
Price just lowered for a beautiful view in in Harmony Acres, this is a rare find. Being sold ''As Is'', it's a tad rough around the edges but the location and the view make up for it. A whole acres of ground, paved driveway, metal roof, 3 bedroom, 2 baths plus a sunroom, wrap around covered porch, fireplace, 2 car block detached garage, and a large in ground pool that needs a new liner are just a few of the features. Property is being sold ''As Is''.
Location
State TN
County Washington
Community Harmony Acres
Area 1.06
Zoning Residential
Direction From I-81 South, Exit 56 Tri Cities Crossing, Left at end of ramp on Fordtown Road. Enter Washington County, Bear Left on Harmony Road, Turn Right into Harmony Acres, Driveway will be on Left, Look for Sign, Home sits back off the street. Approximately equidistant from I-26 Exit 10 Eastern Star Rd
Rooms
Other Rooms Outbuilding
Basement Block, Crawl Space
Interior
Interior Features Eat-in Kitchen, Entrance Foyer, Laminate Counters, Tile Counters
Heating Heat Pump
Cooling Heat Pump
Flooring Laminate, Vinyl
Fireplaces Number 1
Fireplaces Type Living Room
Fireplace Yes
Window Features Double Pane Windows,Insulated Windows
Appliance Electric Range
Heat Source Heat Pump
Laundry Electric Dryer Hookup, Washer Hookup
Exterior
Parking Features Asphalt
Garage Spaces 2.0
Pool In Ground
Utilities Available Cable Available
Amenities Available Landscaping
View Mountain(s)
Roof Type Metal
Topography Cleared, Level, Rolling Slope
Porch Covered, Front Porch, Glass Enclosed, Rear Patio, Side Porch, Wrap Around
Total Parking Spaces 2
Building
Entry Level One
Foundation Block
Sewer Septic Tank
Water Public
Structure Type Vinyl Siding
New Construction No
Schools
Elementary Schools Sulphur Springs
Middle Schools Sulphur Springs
High Schools Daniel Boone
Others
Senior Community No
Tax ID 018p A 006.01
Acceptable Financing Cash, Conventional
Listing Terms Cash, Conventional
Read Less
Bought with Courtney Jackson • Property Executives Johnson City
GET MORE INFORMATION




