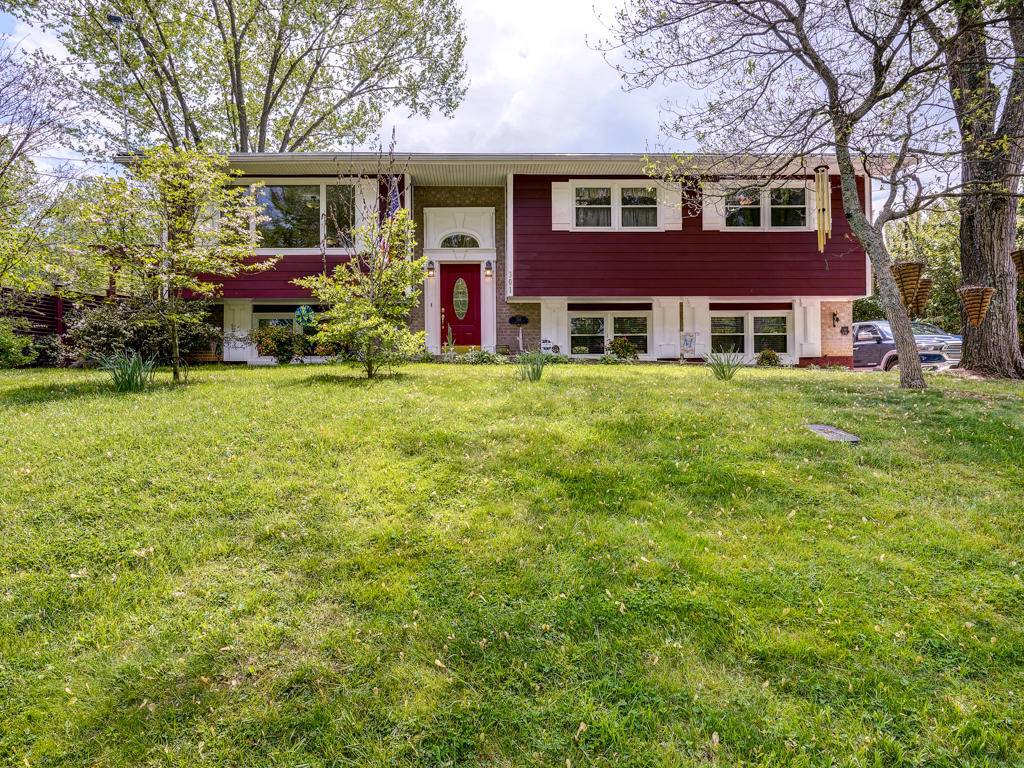For more information regarding the value of a property, please contact us for a free consultation.
301 Jefferson DR Jonesborough, TN 37659
Want to know what your home might be worth? Contact us for a FREE valuation!

Our team is ready to help you sell your home for the highest possible price ASAP
Key Details
Sold Price $259,900
Property Type Single Family Home
Sub Type Single Family Residence
Listing Status Sold
Purchase Type For Sale
Square Footage 2,386 sqft
Price per Sqft $108
MLS Listing ID 9921697
Sold Date 05/06/21
Style Split Foyer
Bedrooms 3
Full Baths 2
Total Fin. Sqft 2386
Year Built 1977
Lot Size 8,276 Sqft
Acres 0.19
Lot Dimensions 108 X 107.5 IRR
Property Sub-Type Single Family Residence
Source Tennessee/Virginia Regional MLS
Property Description
This home has been meticulously taken care of and upgraded by the current owners. The driveway that was done in 2020 will great you with stamped detail and take you to the yard that is filled with trees, flowers, etc. You won't want to miss the back deck that has storage underneath. The backyard also features a pond with a waterfall that is remote operated. As you make your way back around to the front door you will walk into an upper level with bamboo flooring. The kitchen was just redone in 2020. Expenses were not skimped on in the kitchen. The kitchen has Bosch appliances, maple cabinets, and an apron sink. Not to be out done by the granite countertops and quartz island. There is also a pantry with that features a gorgeous frosted pantry door. The open concept living area is perfect for entertaining especially featuring fresh paint. Down the hallway is the master bedroom, two other bedrooms, and a remodeled bathroom. The bathroom has a huge tiled shower waiting for its new glass doors to be delivered and installed. There is a double vanity with soapstone countertops. The floor is also heated. Downstairs you will see a completely finished basement with a den/flex space. Current owner used it as a room for one of their kids and a den with a stone fireplace. The bathroom downstairs was done in 2019. The bathroom has a jetted tub/shower and heated floors. The large flex area in the basement has built in closets for loads of storage and the laundry area with a utility storage. Outside of home was painted in the summer of 2020. This home is close to downtown Jonesborough and the senior center. LOCATION, LOCATION, LOCATION. Heat pump was replaced in 2015 and is a TRANE.
All information herein deemed reliable but not guaranteed. Buyer/ buyer's agent to verify all information.
Location
State TN
County Washington
Area 0.19
Zoning Residential
Direction Hwy 11E (Jackson Blvd) from Johnson City to Jonesborough,left on John Sevier (before red light at Boone Street) immediately turn right on Jefferson,property on left.
Rooms
Basement Exterior Entry, Finished, Interior Entry, See Remarks
Interior
Interior Features Eat-in Kitchen, Granite Counters, Kitchen Island, Kitchen/Dining Combo, Marble Counters, Open Floorplan, Pantry, Remodeled, Soaking Tub, Utility Sink
Heating Central, Heat Pump
Cooling Central Air
Flooring Hardwood, Laminate, Tile, Other
Fireplaces Number 1
Fireplaces Type Basement, Den, Stone
Fireplace Yes
Window Features Double Pane Windows
Appliance Range, Refrigerator
Heat Source Central, Heat Pump
Laundry Electric Dryer Hookup, Washer Hookup
Exterior
Parking Features See Remarks
Roof Type Shingle
Topography Level, Sloped
Porch Front Patio, Rear Porch
Building
Sewer Public Sewer
Water Public
Architectural Style Split Foyer
Structure Type HardiPlank Type
New Construction No
Schools
Elementary Schools Jonesborough
Middle Schools Jonesborough
High Schools David Crockett
Others
Senior Community No
Tax ID 052o C 018.03 000
Acceptable Financing Cash, Conventional, FHA, VA Loan
Listing Terms Cash, Conventional, FHA, VA Loan
Read Less
Bought with Linda Whitehead • REMAX Checkmate, Inc. Realtors



