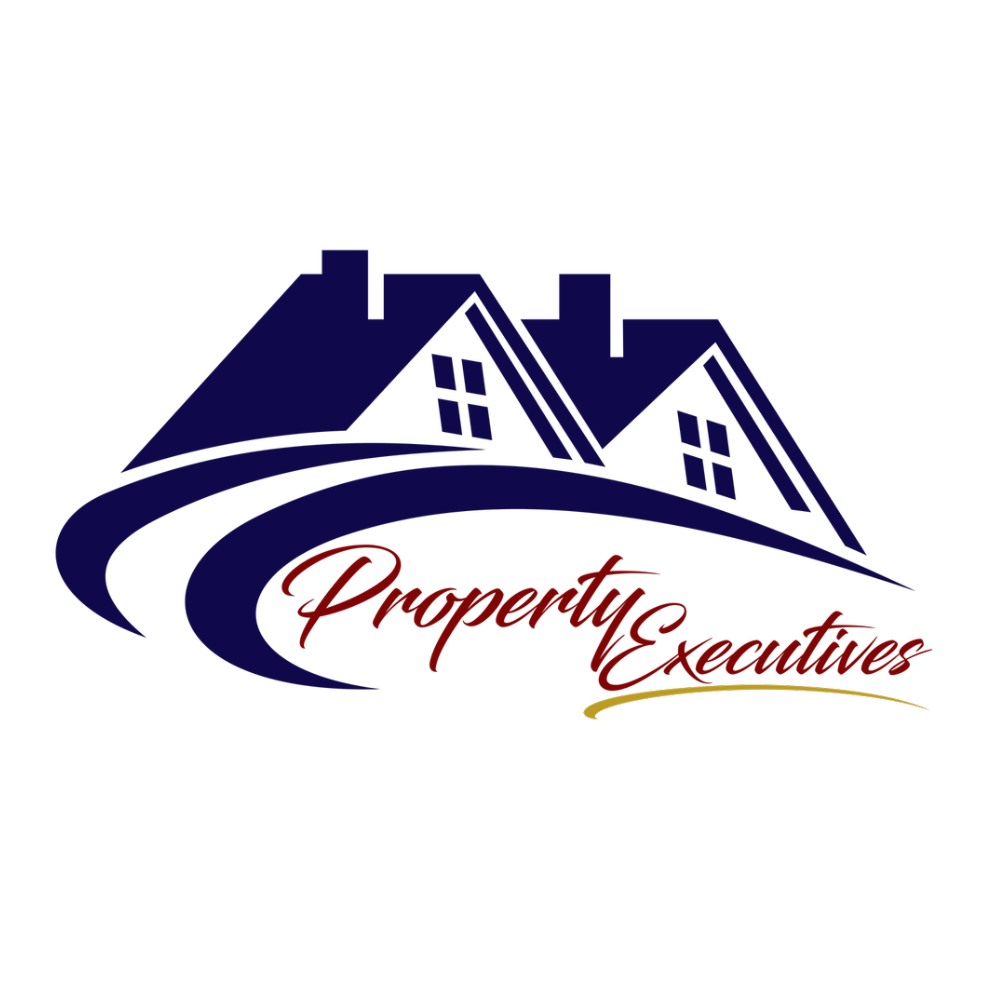For more information regarding the value of a property, please contact us for a free consultation.
231 Delph Private DR Blountville, TN 37617
Want to know what your home might be worth? Contact us for a FREE valuation!

Our team is ready to help you sell your home for the highest possible price ASAP
Key Details
Sold Price $415,000
Property Type Single Family Home
Sub Type Single Family Residence
Listing Status Sold
Purchase Type For Sale
Square Footage 1,854 sqft
Price per Sqft $223
Subdivision Not In Subdivision
MLS Listing ID 9925020
Sold Date 03/22/22
Style Cabin,Chalet
Bedrooms 2
Full Baths 2
Total Fin. Sqft 1854
Year Built 1998
Lot Size 6.170 Acres
Acres 6.17
Lot Dimensions 6.17
Property Sub-Type Single Family Residence
Source Tennessee/Virginia Regional MLS
Property Description
3 Homes Included!!! Extraordinary Opportunity to Purchase 2 Cabin Chalets and Manufactured Home on 6.17 Acres. The Large Cabin has an Open Floor Plan with 2 Fireplaces, Unfinished Basement, Wraparound Porch. Smaller Cabin is Studio Style with Wood Burning Stove and Wraparound Porch, Unfinished Basement. The Manufactured Home is approx. 924 Sq, Ft. Each Home has a yard barn for storage, there is a separate deck allowing views of the mountains that is shared by residents. Convenient to the I-81 and the Tri Cities.
Location
State TN
County Sullivan
Community Not In Subdivision
Area 6.17
Zoning A1
Direction Travel I-81 to Exit 69, Left onto Hwy 394, Left onto Delph Private Drive. (Cannot See Property From Road), continue path to the top
Rooms
Other Rooms Outbuilding
Basement Unfinished, Walk-Out Access
Interior
Interior Features Eat-in Kitchen, Entrance Foyer, Kitchen/Dining Combo, Laminate Counters
Heating Electric, Fireplace(s), Electric
Cooling Ceiling Fan(s), Central Air
Flooring Carpet, Hardwood, Laminate
Fireplaces Number 2
Fireplaces Type Great Room
Fireplace Yes
Window Features Insulated Windows
Appliance Dryer, Range, Refrigerator, Washer
Heat Source Electric, Fireplace(s)
Laundry Electric Dryer Hookup, Washer Hookup
Exterior
Parking Features Gravel
Utilities Available Cable Available
Amenities Available Landscaping
Roof Type Metal
Topography Sloped, Wooded
Porch Covered, Deck, Front Porch, Wrap Around
Building
Entry Level One
Foundation Block
Sewer Septic Tank
Water Public
Architectural Style Cabin, Chalet
Structure Type Wood Siding
New Construction No
Schools
Middle Schools Central
High Schools West Ridge
Others
Senior Community No
Tax ID 050d B 004.00
Acceptable Financing Cash, Conventional
Listing Terms Cash, Conventional
Read Less
Bought with Courtney Jackson • Property Executives Johnson City
GET MORE INFORMATION




