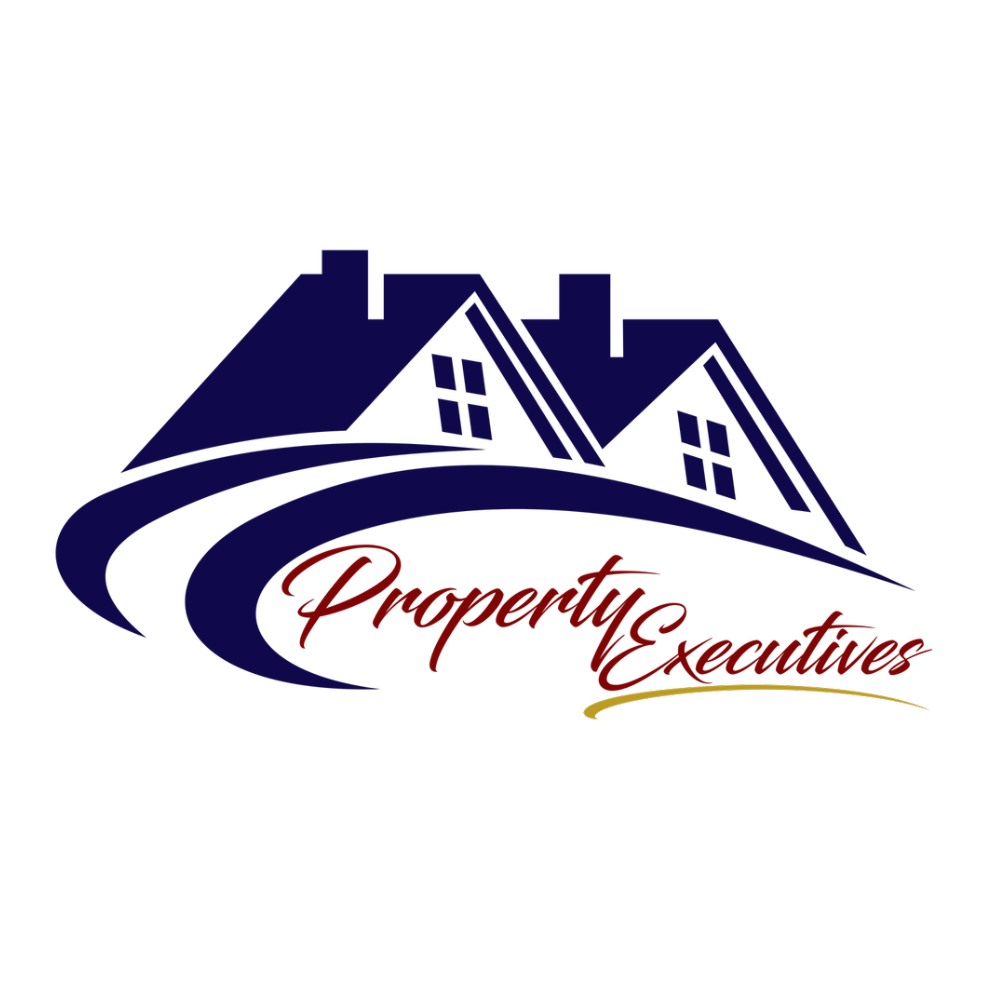For more information regarding the value of a property, please contact us for a free consultation.
1508 Squibb DR Johnson City, TN 37601
Want to know what your home might be worth? Contact us for a FREE valuation!

Our team is ready to help you sell your home for the highest possible price ASAP
Key Details
Sold Price $175,000
Property Type Single Family Home
Sub Type Single Family Residence
Listing Status Sold
Purchase Type For Sale
Square Footage 999 sqft
Price per Sqft $175
Subdivision Meadow View
MLS Listing ID 9940801
Sold Date 08/12/22
Style Ranch
Bedrooms 3
Full Baths 1
Total Fin. Sqft 999
Year Built 1962
Lot Size 0.350 Acres
Acres 0.35
Lot Dimensions 149 X 125 IRR
Property Sub-Type Single Family Residence
Source Tennessee/Virginia Regional MLS
Property Description
Wonderful one level ranch home with 3 bedrooms and 1 bath! Enjoy one level living at it's best! This cute home is located conveniently in Johnson City near all the amenities. Relax by the pool on the huge deck at the back of the house. This home has a covered front porch, heat pump, architect shingled roof, and comes with a dishwasher, range, built-in microwave, & refrigerator. Don't miss out! Schedule your showing today! Part or all of the information in this listing may have been obtained from a 3rd party and/or tax records and must be verified before assuming accurate. Buyer(s) must verify all information.
Location
State TN
County Washington
Community Meadow View
Area 0.35
Zoning R2
Direction **GPS Friendly** University Parkway to Legion St Exit, Go left to 4 way stop, right on King Springs Rd. Approximately 7/10 mile left on Squibb Dr. 1st house on left. See sign.
Rooms
Other Rooms Outbuilding
Basement Crawl Space
Interior
Interior Features Remodeled
Heating Central, Heat Pump
Cooling Central Air, Heat Pump
Flooring Hardwood, Laminate, Vinyl
Window Features Double Pane Windows
Appliance Dishwasher, Electric Range, Microwave, Refrigerator
Heat Source Central, Heat Pump
Laundry Electric Dryer Hookup, Washer Hookup
Exterior
Parking Features Asphalt
Pool Above Ground
Utilities Available Cable Available
Roof Type Shingle
Topography Level, Sloped
Porch Back, Covered, Deck, Front Porch
Building
Entry Level One
Foundation Block
Sewer Public Sewer
Water Public
Architectural Style Ranch
Structure Type Brick,Vinyl Siding
New Construction No
Schools
Elementary Schools Mountain View
Middle Schools Liberty Bell
High Schools Science Hill
Others
Senior Community No
Tax ID 047j C 028.00
Acceptable Financing Cash, Conventional, FHA, THDA, VA Loan
Listing Terms Cash, Conventional, FHA, THDA, VA Loan
Read Less
Bought with Alex Manukyan • Hurd Realty, LLC
GET MORE INFORMATION




