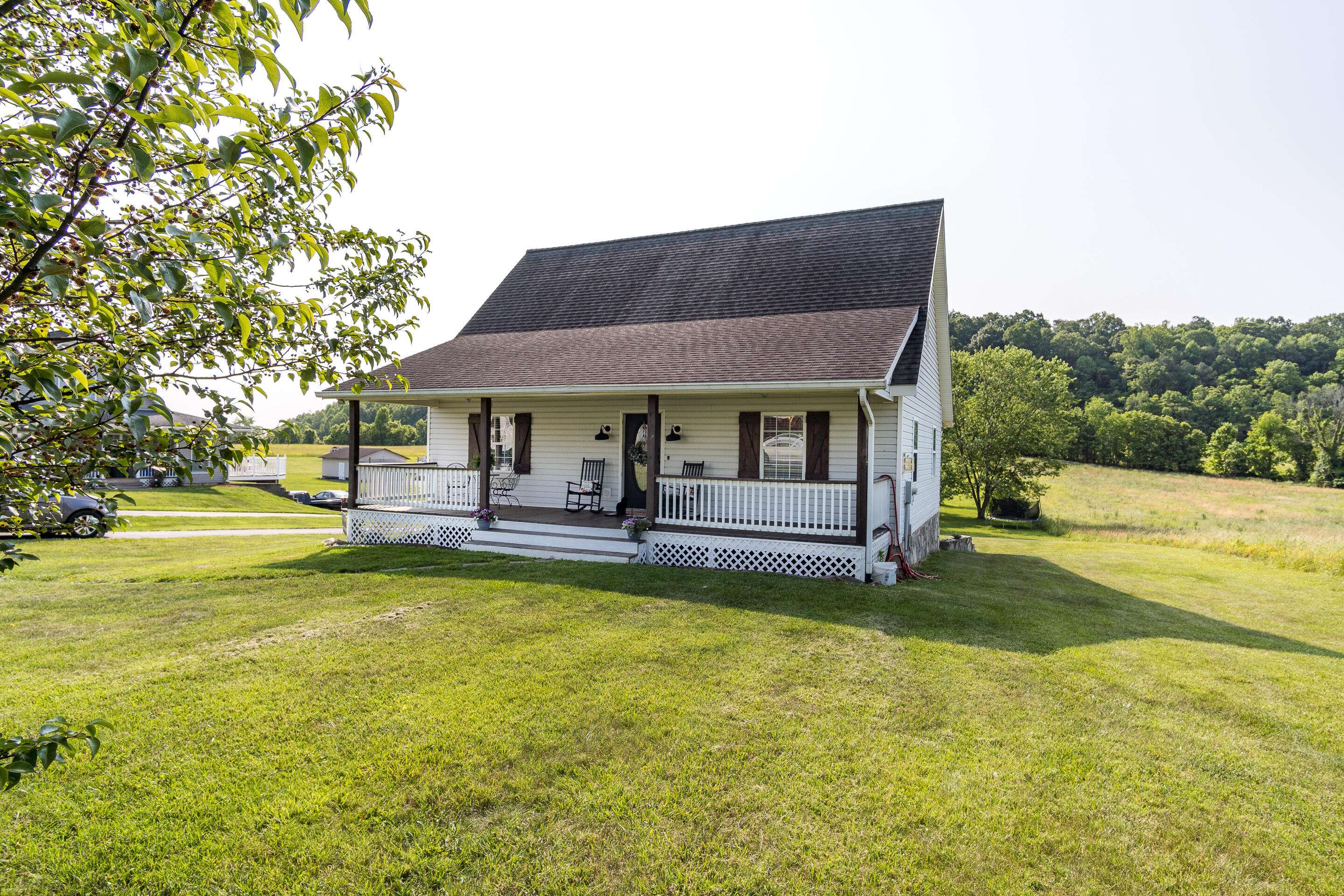For more information regarding the value of a property, please contact us for a free consultation.
633 Snapps Ferry RD Kingsport, TN 37663
Want to know what your home might be worth? Contact us for a FREE valuation!

Our team is ready to help you sell your home for the highest possible price ASAP
Key Details
Sold Price $364,900
Property Type Single Family Home
Sub Type Single Family Residence
Listing Status Sold
Purchase Type For Sale
Square Footage 2,113 sqft
Price per Sqft $172
Subdivision Not In Subdivision
MLS Listing ID 9952293
Sold Date 06/28/23
Style Cape Cod
Bedrooms 3
Full Baths 2
Total Fin. Sqft 2113
Year Built 2001
Lot Size 1.240 Acres
Acres 1.24
Lot Dimensions SEE ACRES
Property Sub-Type Single Family Residence
Source Tennessee/Virginia Regional MLS
Property Description
WELCOME HOME! This beautiful 3 bedroom 2 full bath cape cod home sits on 1.24+/- acres in the Rock Springs Community. Located in the highly desirable John Adams school district, this home is full of charm! As you walk in the front door you'll love the open concept living area with natural light, beautifully update kitchen with Whirlpool appliances, newer bamboo floors throughout the main living area. 2 bedrooms and a full bath. Upstairs you'll find the primary bedroom and bath with double closet. Back to the main level you will be sure to enjoy the screened back patio for relaxing and entertaining. On the lower level there is a flex space/den along with the most adorable kids space under the staircase. The lower level also hosts a large laundry space and a separate unfinished single car garage. You will absolutely not want to miss this gorgeous home. Schedule your showing today! Buyer/Buyers Agent to confirm all information contained herein.
Location
State TN
County Sullivan
Community Not In Subdivision
Area 1.24
Zoning RESIDENTIAL
Direction GPS FRIENDLY - Rock Springs Rd. to a left onto Snapps Ferry. Home is immediately on the right.
Rooms
Basement Block, Partial Cool, Partial Heat, Partially Finished
Interior
Interior Features Eat-in Kitchen, Laminate Counters, Open Floorplan, Remodeled
Heating Heat Pump
Cooling Heat Pump
Flooring Carpet, Hardwood, Tile
Fireplaces Type Living Room
Fireplace Yes
Window Features Insulated Windows
Appliance Dishwasher, Electric Range, Microwave, Refrigerator
Heat Source Heat Pump
Laundry Electric Dryer Hookup, Washer Hookup
Exterior
Parking Features Driveway, Asphalt, Attached, Parking Pad
Garage Spaces 1.0
Roof Type Shingle
Topography Level
Porch Front Porch, Screened
Total Parking Spaces 1
Building
Entry Level Two
Foundation Block
Sewer Public Sewer, Septic Tank, See Remarks
Water Public
Architectural Style Cape Cod
Structure Type Stone,Vinyl Siding
New Construction No
Schools
Elementary Schools John Adams
Middle Schools Robinson
High Schools Dobyns Bennett
Others
Senior Community No
Tax ID 119j A 001.00
Acceptable Financing Cash, Conventional
Listing Terms Cash, Conventional
Read Less
Bought with Alissa Covely • A Team Real Estate Professionals



