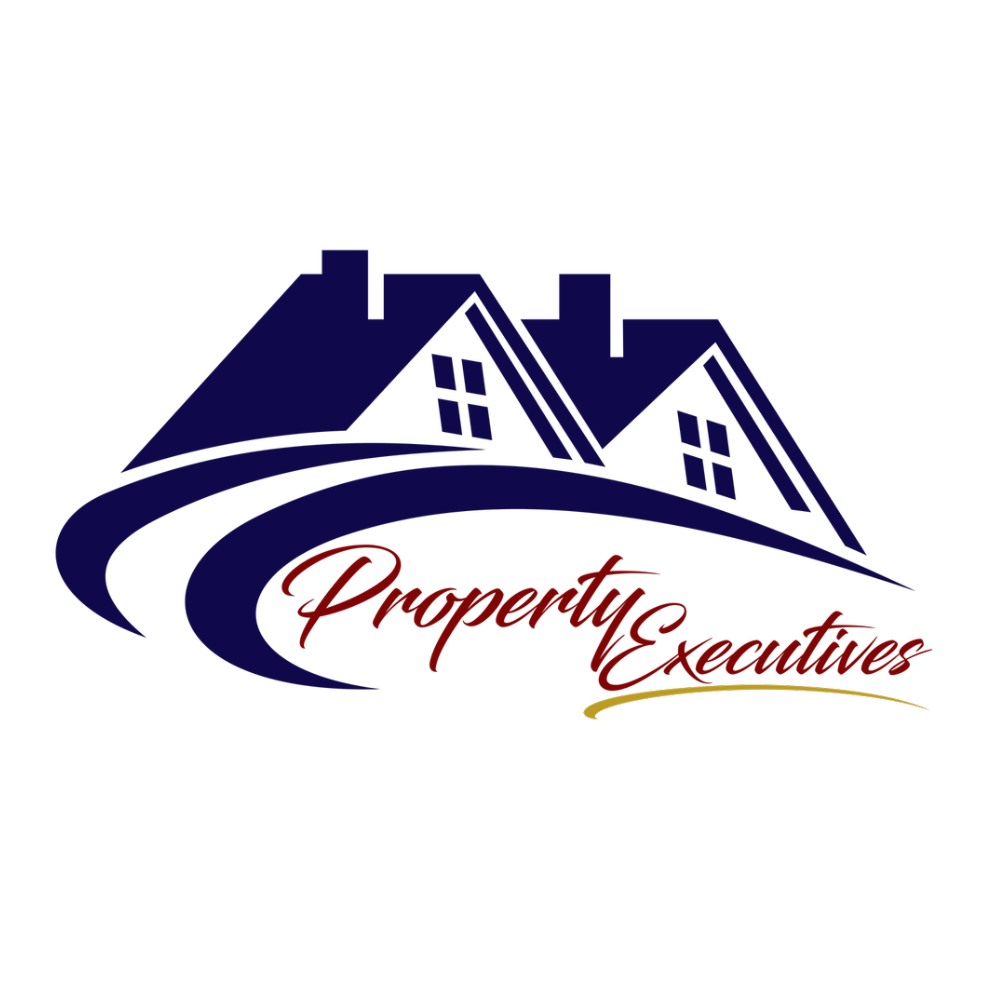For more information regarding the value of a property, please contact us for a free consultation.
727 Tavern Hill RD Jonesborough, TN 37659
Want to know what your home might be worth? Contact us for a FREE valuation!

Our team is ready to help you sell your home for the highest possible price ASAP
Key Details
Sold Price $471,175
Property Type Single Family Home
Sub Type Single Family Residence
Listing Status Sold
Purchase Type For Sale
Square Footage 1,933 sqft
Price per Sqft $243
Subdivision Tavern Hill Crossing Sec 2
MLS Listing ID 9962267
Sold Date 02/29/24
Style Ranch
Bedrooms 3
Full Baths 2
HOA Y/N No
Total Fin. Sqft 1933
Year Built 2005
Lot Size 0.470 Acres
Acres 0.47
Lot Dimensions 100 X 205
Property Sub-Type Single Family Residence
Source Tennessee/Virginia Regional MLS
Property Description
Welcome to this stunning single-level residence boasts a spacious 3,866 square feet, thoughtfully designed with split bedrooms for privacy and comfort. As you step inside, the elegance of hardwood floors greets you, leading you through the inviting layout. Perfect for hosting dinner parties or family gatherings. The kitchen is featuring granite countertops and ample space for culinary creations. The primary bedroom is a serene retreat, complete with a generous walk-in closet and a luxurious en suite bathroom with jetted tub.Conveniently located just 10 minutes from downtown historic Jonesborough, this home offers the perfect blend of tranquility and accessibility. Outside, a two-car attached garage provides secure parking, while an RV electrical hookup by the parking pad offers convenience for travel enthusiasts.
Downstairs, the full unfinished basement awaits your personal touch, with plumbing rough-in for a future bathroom, offering endless possibilities for expansion and customization with a walk out via garage door. Heat pump was replaced May 2021.
Buyer/buyers agent to verify all information.
Schedule your showing today.
Walk-through video https://youtu.be/9GZQyNHj8d8
Location
State TN
County Washington
Community Tavern Hill Crossing Sec 2
Area 0.47
Zoning Residential
Direction Boones Creek Rd to right on Highland Church Rd. Slight Left onto Hairetown Rd, then Left on Tavern Hill. Home on right.
Rooms
Basement Block, Full, Garage Door, Plumbed, Unfinished
Interior
Interior Features Entrance Foyer, Granite Counters, Utility Sink, Walk-In Closet(s), Whirlpool, Other
Heating Electric, Fireplace(s), Forced Air, Heat Pump, Electric
Cooling Ceiling Fan(s), Central Air, Heat Pump
Flooring Carpet, Hardwood
Fireplaces Number 1
Fireplaces Type Gas Log, Living Room
Equipment Satellite Dish
Fireplace Yes
Window Features Double Pane Windows,Insulated Windows,Other
Appliance Dishwasher, Microwave, Range, Refrigerator
Heat Source Electric, Fireplace(s), Forced Air, Heat Pump
Laundry Electric Dryer Hookup, Washer Hookup
Exterior
Exterior Feature Other, See Remarks
Parking Features RV Access/Parking, Asphalt, Gravel
Garage Spaces 2.0
Utilities Available Cable Available
Roof Type Asphalt
Topography Level, Rolling Slope
Porch Covered, Front Porch, Rear Porch, Screened
Total Parking Spaces 2
Building
Foundation Block
Sewer Septic Tank
Water Public
Architectural Style Ranch
Structure Type Block,Brick,Vinyl Siding
New Construction No
Schools
Elementary Schools Jonesborough
Middle Schools Jonesborough
High Schools David Crockett
Others
Senior Community No
Tax ID 043l B 006.00
Acceptable Financing Cash, Conventional, FHA, VA Loan
Listing Terms Cash, Conventional, FHA, VA Loan
Read Less
Bought with Katie Britton • REMAX Checkmate, Inc. Realtors
GET MORE INFORMATION




