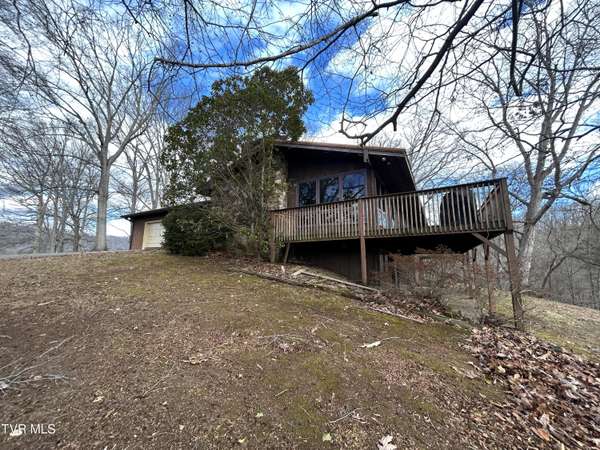For more information regarding the value of a property, please contact us for a free consultation.
181 Timber Lake DR Rogersville, TN 37857
Want to know what your home might be worth? Contact us for a FREE valuation!

Our team is ready to help you sell your home for the highest possible price ASAP
Key Details
Sold Price $325,000
Property Type Single Family Home
Sub Type Single Family Residence
Listing Status Sold
Purchase Type For Sale
Square Footage 4,610 sqft
Price per Sqft $70
Subdivision Timberlake
MLS Listing ID 9960998
Sold Date 08/13/24
Style Ranch
Bedrooms 5
Full Baths 3
HOA Y/N No
Total Fin. Sqft 4610
Year Built 1980
Lot Size 1.690 Acres
Acres 1.69
Lot Dimensions 110 X 366.43 IRR
Property Sub-Type Single Family Residence
Source Tennessee/Virginia Regional MLS
Property Description
Nestled in serenity, you will find this 5 BR, 3 BA gem by Cherokee Lake with endless charm! This two parcel lakeside home has great character and many unique characteristics. Classy split foyer entrance welcomes you warmly. To your right is a spacious formal living room with stone fireplace. A step up will land you in the dining area which features an antique shelf built into the wall. You may exit from the living room or the kitchen to a half wrap around porch overlooking the countryside. In the kitchen, you will find solid wood cabinetry with loads of storage space, a gas stove and other appliances. Off the kitchen is a cozy den with windows spanning the exterior wall. Out the window, you can view an enchanting courtyard that is built around the natural foliage. Art deco woodwork surrounds the area. There are 3 bedrooms upstairs. The master has a balcony overlooking the water and forrest as well as a bathroom with small walk in closet. Another room has a triangular decorative window as well as a bay window for reading or watching wild life. The shared bathroom in the hall has steps to walk to the tub and another deco arbor decoration. Downstairs is a massive living room/game area. This could even be a separate living quarters. In this room is a large gas fireplace and a built in bar/kitchen area. The sliding glass doors lead to the downstairs patio. Traveling down the hall there are two more bedrooms with sleeping areas build into the walls! Cool custom carpentry! There is an extra room which could be used as another bedroom, nursery or office. There is also a workshop/storage room as well as another full bath with double sinks. The possibilities are endless with this home. It can be a great investment for a single family or even for an airbnb. A little cosmetic work could drastically update this home. Two car garage. Luxury Tennessee living with lake access! Don't sleep on this one! All info subject to buyer's agent confirmation. More photos to come soon!
Location
State TN
County Hawkins
Community Timberlake
Area 1.69
Zoning residential
Direction From I-26W, Take exit 1- US 11W S, Turn left onto US-11W S/W Stone Dr, Go 3.3 miles and turn left on Timber Lake Dr., home is on your left.
Rooms
Basement Finished, Full, Interior Entry, Walk-Out Access, Workshop
Interior
Interior Features Built-in Features, Entrance Foyer, Pantry, Walk-In Closet(s), Wet Bar
Heating Central
Cooling Central Air
Flooring Carpet, Laminate, Tile, Other
Fireplaces Type Basement, Living Room, Stone
Fireplace Yes
Window Features Double Pane Windows
Appliance Convection Oven, Dishwasher, Gas Range, Refrigerator
Heat Source Central
Laundry Washer Hookup
Exterior
Exterior Feature Balcony
Parking Features Driveway
Garage Spaces 2.0
Community Features Fishing, Lake
Waterfront Description Lake Privileges
View Water
Roof Type Metal
Topography Level, Part Wooded, Sloped
Porch Balcony, Breezeway, Porch, Rear Patio, Rear Porch, Terrace
Total Parking Spaces 2
Building
Entry Level Two
Foundation Block
Sewer Septic Tank
Water Public
Architectural Style Ranch
Structure Type Wood Siding
New Construction No
Schools
Elementary Schools Hawkins
Middle Schools Rogersville
High Schools Cherokee
Others
Senior Community No
Tax ID 124d B 020.00
Acceptable Financing Cash, Conventional
Listing Terms Cash, Conventional
Read Less
Bought with Emma Sterling • Berkshire Hathaway Greg Cox Real Estate



