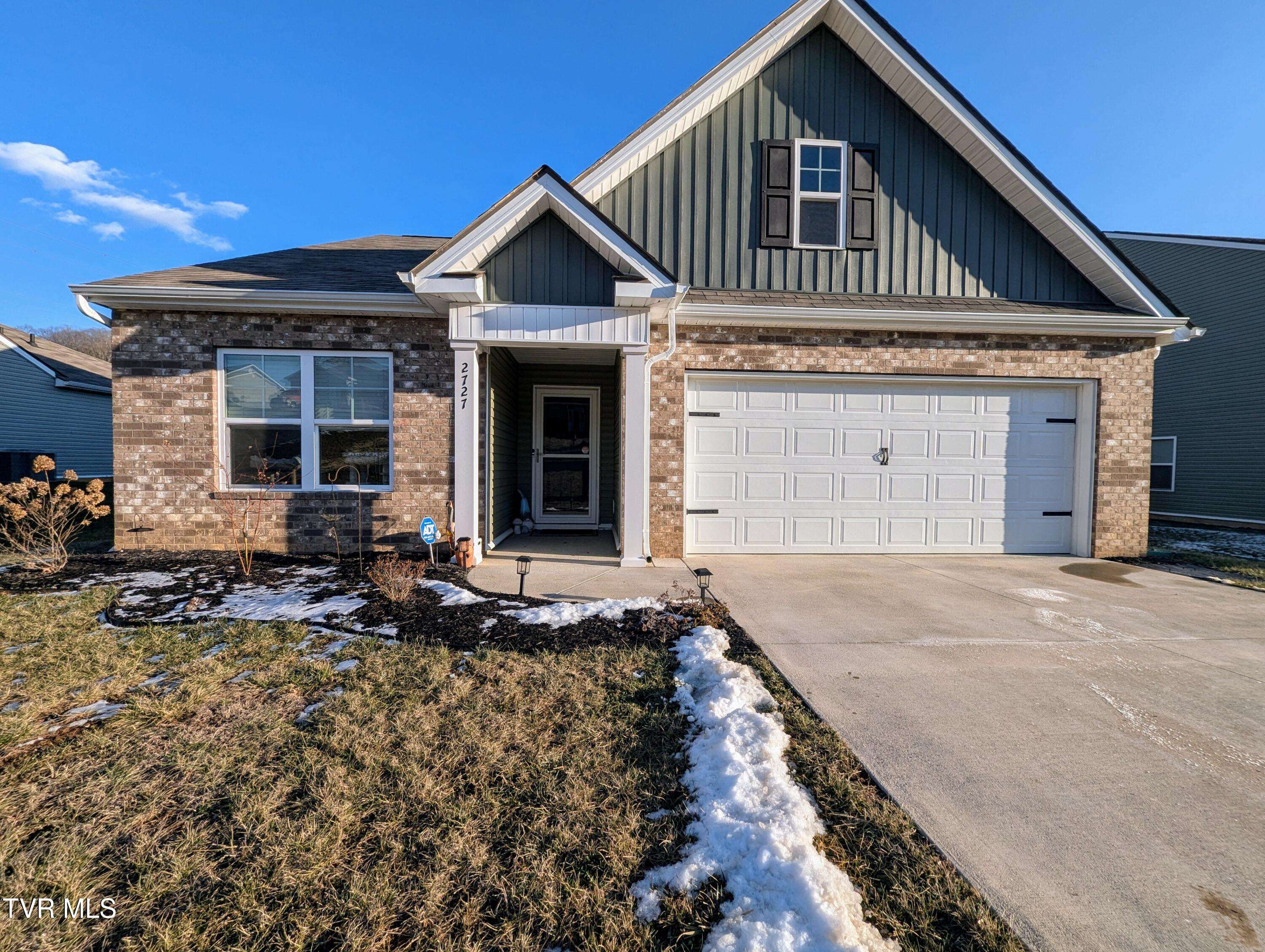For more information regarding the value of a property, please contact us for a free consultation.
2727 Rock Springs RD Kingsport, TN 37664
Want to know what your home might be worth? Contact us for a FREE valuation!

Our team is ready to help you sell your home for the highest possible price ASAP
Key Details
Sold Price $350,000
Property Type Single Family Home
Sub Type Single Family Residence
Listing Status Sold
Purchase Type For Sale
Square Footage 1,615 sqft
Price per Sqft $216
Subdivision Gibson Springs
MLS Listing ID 9975112
Sold Date 02/26/25
Style Craftsman,Ranch
Bedrooms 3
Full Baths 2
HOA Y/N No
Total Fin. Sqft 1615
Year Built 2022
Lot Size 0.520 Acres
Acres 0.52
Lot Dimensions 22651 sq ft
Property Sub-Type Single Family Residence
Source Tennessee/Virginia Regional MLS
Property Description
Check out this New Build home on a large lot with NO HOA FEES!! This charming single level home is located in the heart of Tri-Cities. Convenient to both Interstate 81 and Interstate 26 make commuting from this home a breeze! Shopping is only 10 minutes away too. Built in 2022 this 1615 sq ft smart home features 3 bedrooms and 2 full bathrooms. Primary bedroom includes ensuite bath with dual vanities and a walk in closet. The open concept living area is perfect for every day living and entertaining. This home sits on a large .52 acre lot and the privacy fenced back yard is ready for outdoor activities gardening and fur babies! Buy/Buyer's agent to verify all information.
Location
State TN
County Sullivan
Community Gibson Springs
Area 0.52
Zoning R
Direction From Kingsport take Exit 6 Rock Springs Rd Turn Right. Go about 1.5 miles and house is on the left. Look for sign GPS Friendly
Rooms
Other Rooms Outbuilding
Interior
Interior Features Primary Downstairs, Entrance Foyer, Granite Counters, Kitchen Island, Kitchen/Dining Combo, Pantry, Solid Surface Counters
Heating Electric, Heat Pump, Electric
Cooling Central Air, Heat Pump
Flooring Carpet, Vinyl
Window Features Insulated Windows
Appliance Dishwasher, Electric Range, Microwave, Refrigerator
Heat Source Electric, Heat Pump
Laundry Electric Dryer Hookup, Washer Hookup
Exterior
Parking Features Driveway, Attached, Garage Door Opener
Garage Spaces 2.0
Utilities Available Electricity Connected, Sewer Connected, Water Available, Cable Connected
Amenities Available Landscaping
Roof Type Shingle
Topography Rolling Slope
Porch Back
Total Parking Spaces 2
Building
Entry Level One
Foundation Slab
Sewer Public Sewer
Water Public
Architectural Style Craftsman, Ranch
Structure Type Stone,Vinyl Siding
New Construction No
Schools
Elementary Schools John Adams
Middle Schools Robinson
High Schools Dobyns Bennett
Others
Senior Community No
Tax ID 119i B 001.14
Acceptable Financing Cash, Conventional, FHA, VA Loan
Listing Terms Cash, Conventional, FHA, VA Loan
Read Less
Bought with Brittany Rutherford • Prestige Homes of the Tri Cities, Inc.



