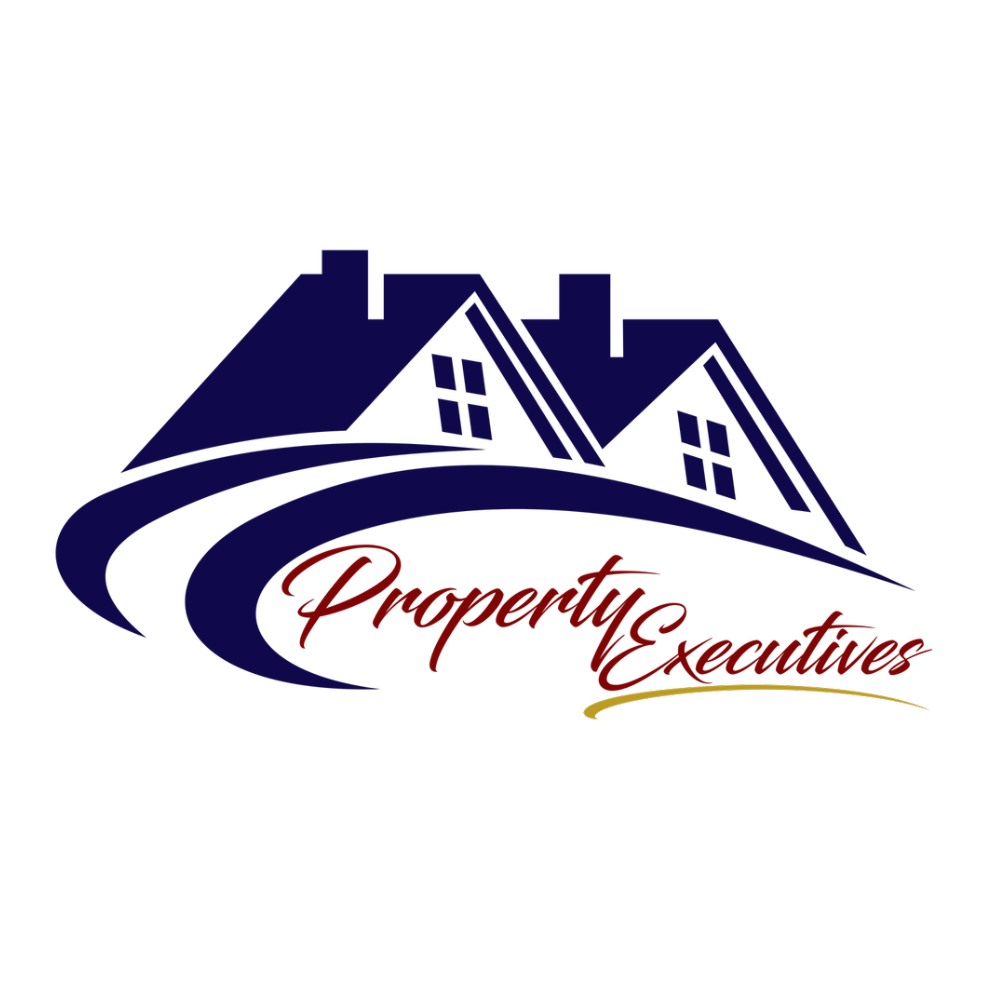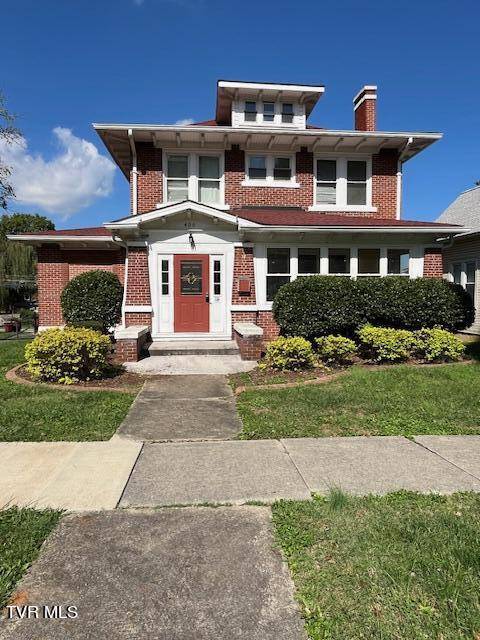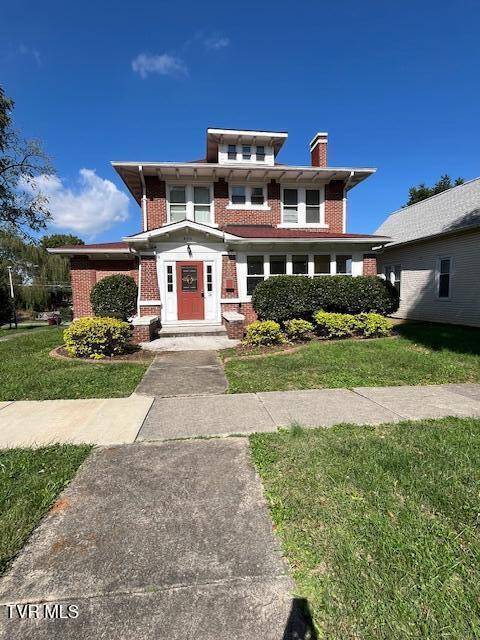For more information regarding the value of a property, please contact us for a free consultation.
406 Pine ST Johnson City, TN 37604
Want to know what your home might be worth? Contact us for a FREE valuation!

Our team is ready to help you sell your home for the highest possible price ASAP
Key Details
Sold Price $515,000
Property Type Single Family Home
Sub Type Single Family Residence
Listing Status Sold
Purchase Type For Sale
Square Footage 4,341 sqft
Price per Sqft $118
Subdivision Southwest Addition
MLS Listing ID 9972063
Sold Date 11/07/24
Style Historic
Bedrooms 5
Full Baths 4
Half Baths 2
HOA Y/N No
Total Fin. Sqft 4341
Year Built 1925
Lot Size 0.480 Acres
Acres 0.48
Lot Dimensions 50 x 136
Property Sub-Type Single Family Residence
Source Tennessee/Virginia Regional MLS
Property Description
ONE-OF-A-KIND HISTORIC GEM ON THE MARKET FOR THE FIRST TIME IN 60+ years! A rare opportunity to own a piece of Johnson City's history. With-in walking distance to Southside Elementary School, ETSU, downtown, shopping, restaurants, and family fun. This stunning three story brick historic home was originally built in 1920 and has all of the yesteryear charm one would expect to see, in this well-built, well-loved 4+ bedroom /4 bath home. Throughout the home are tall baseboards, oversize original crown molding, high ceilings with a large sun porch welcoming you in. Driveway and parking accessible from W Pine Street or alleyway behind home. The vacant lot (.6) acres will be separate from the home but is available for $55,000.00. Do not let this gem pass you by!! Call and make your appointment for a viewing today!! This home is being SOLD AS IS, and as such no repairs and/or replacements will be offered. Inspections welcome. Information here is taken from tax records and as such is deemed reliable but not guaranteed and must be verified by the buyer and/or the buyer's agent.
Location
State TN
County Washington
Community Southwest Addition
Area 0.48
Zoning R
Direction University parkway to Pine st. Follow to 406 on your left.
Rooms
Basement Finished, Heated
Interior
Interior Features Laminate Counters
Heating Central
Cooling Central Air
Flooring Hardwood, Luxury Vinyl, Marble, Tile
Window Features Double Pane Windows
Appliance Convection Oven, Dishwasher, Electric Range
Heat Source Central
Laundry Gas Dryer Hookup, Washer Hookup
Exterior
Exterior Feature Other
Parking Features Parking Pad
Utilities Available Cable Available, Electricity Available, Electricity Connected, Natural Gas Connected, Phone Available, Water Available, Natural Gas Available
Roof Type Shingle
Topography Rolling Slope
Porch Deck, Enclosed, Patio
Building
Water Public
Architectural Style Historic
Structure Type Brick,Vinyl Siding
New Construction No
Schools
Elementary Schools South Side
Middle Schools Liberty Bell
High Schools Science Hill
Others
Senior Community No
Tax ID 054c K 019.00
Acceptable Financing Cash, Conventional, FHA, VA Loan
Listing Terms Cash, Conventional, FHA, VA Loan
Read Less
Bought with Jennifer Hyder • Berkshire Hathaway Greg Cox Real Estate
GET MORE INFORMATION




